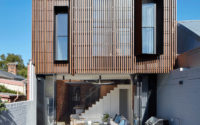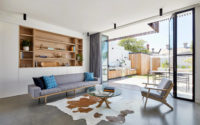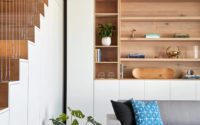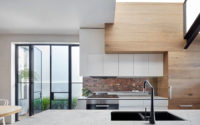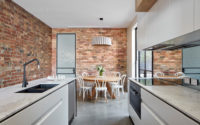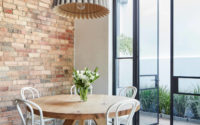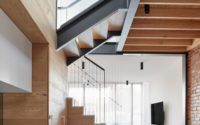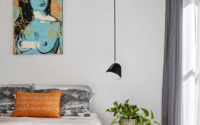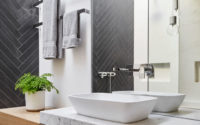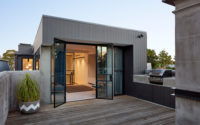Fitzroy North House by MMAD Architecture
Fitzroy North House is an inspiring two-story residence located in Melbourne, Australia, designed in 2016 by MMAD Architecture.

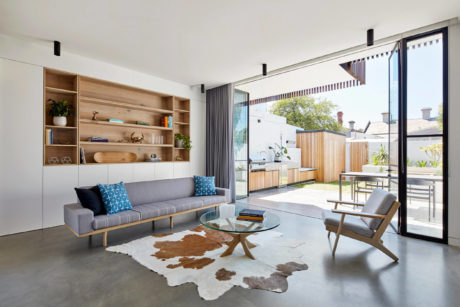
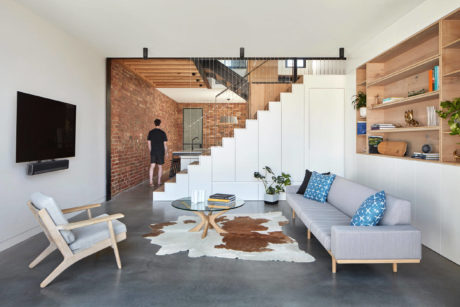
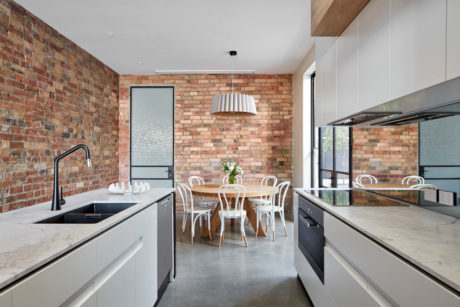
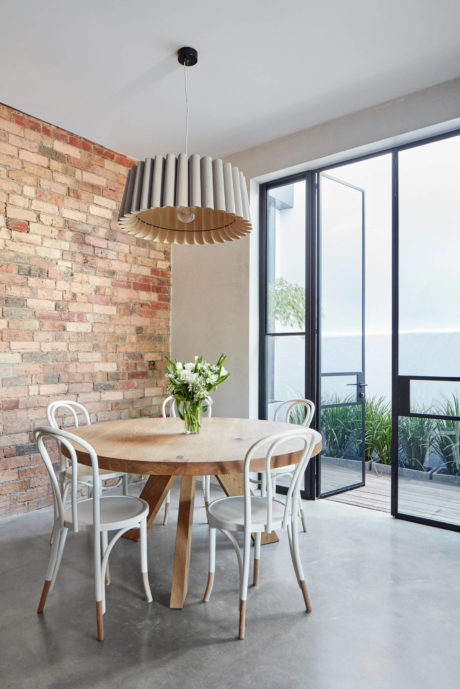
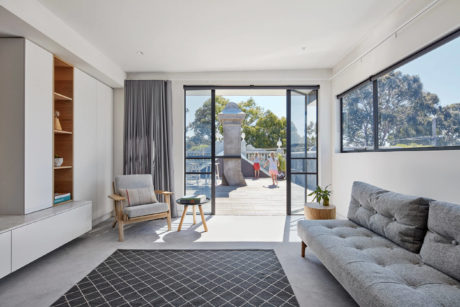
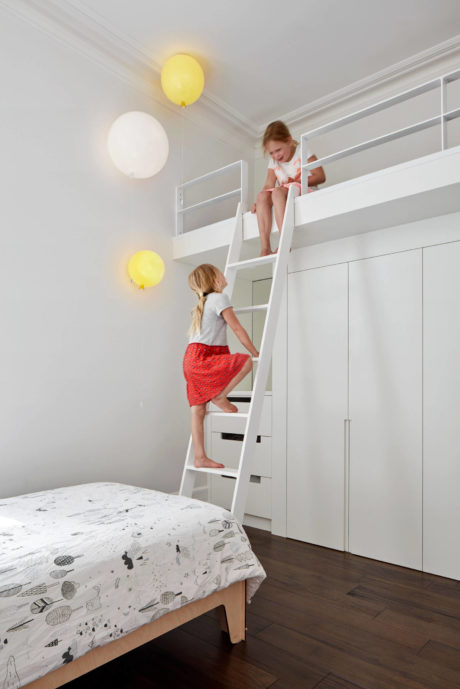
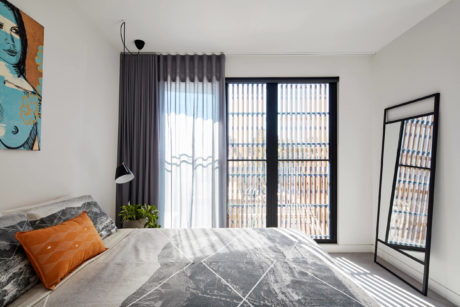
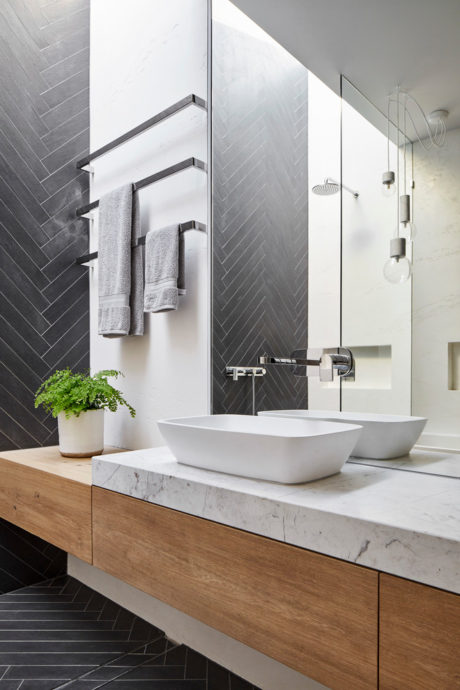
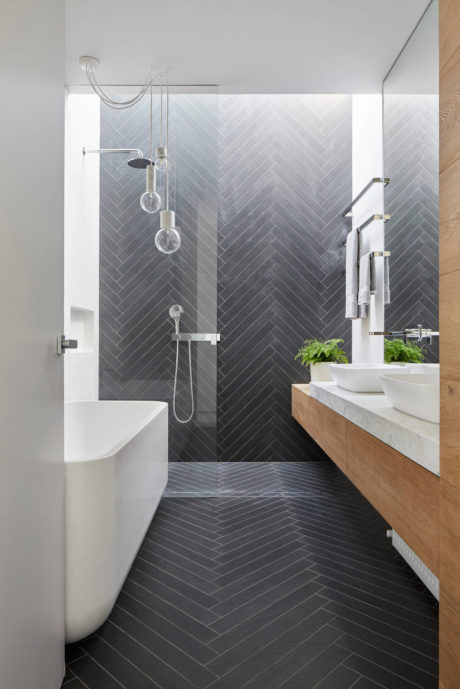
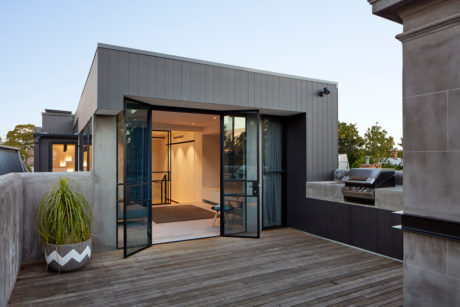
About Fitzroy North House
Nestled in the vibrant neighborhood of Melbourne, the Fitzroy North House emerges as a testament to contemporary architecture. Designed by MMAD Architecture in 2016, this two-story house harmonizes with its Australian milieu, showcasing a facade that intrigues and welcomes.
A Modern Haven in Historic Melbourne
A striking vertical timber screen sets the tone for the Fitzroy North House, promising privacy while exuding modern elegance. The clean lines and minimalist aesthetic signal the design style that unfolds within. A meticulously landscaped outdoor living area extends the home’s footprint, blurring the line between indoors and out.
Refined Interiors: A Journey Through Space and Style
Inside, the journey begins in a sleek, monochromatic bathroom where herringbone tiles provide a textured backdrop to white porcelain and marble vanity—a space where function meets sophistication. Transitioning to the private quarters, a bedroom balances tranquility with artistic flair, featuring curated artwork and a symphony of light and shadow.
For children, a whimsical bedroom offers a playful loft space, while the simplicity of white and natural wood lends a calming air. Nearby, an open living area epitomizes contemporary living; generous windows invite natural light and frame views to the outdoor deck where life’s daily drama unfolds against a backdrop of blue skies and urban greenery.
Continuity and craftsmanship whisper in the home office, where functionality radiates from bespoke woodwork. A kitchen, defined by its exposed brick and cascading wooden elements, anchors the home in warmth, while sleek surfaces reflect a modern sensibility. The interplay of wood and marble extends to a dining area that embodies the art of gathering.
Living the Contemporary Dream
The narrative concludes in a living room where simplicity reigns. Here, bespoke cabinetry and understated furnishings speak to a design ethos that values clarity and harmony. The open doors entice, leading back to the outdoor space, where the story of Fitzroy North House comes full circle—a sanctuary that is thoroughly modern, yet invitingly homely.
Photography by Jack Lovel
Visit MMAD Architecture
- by Matt Watts