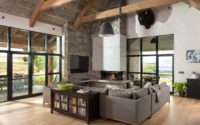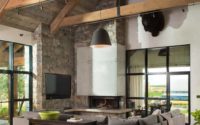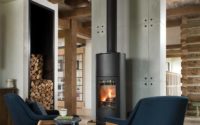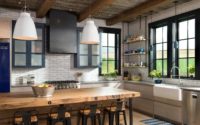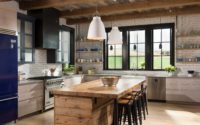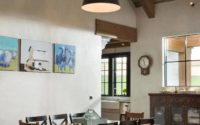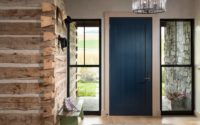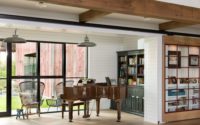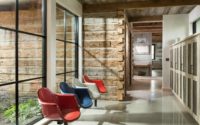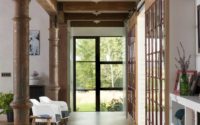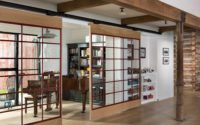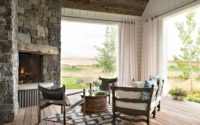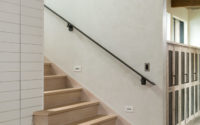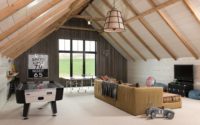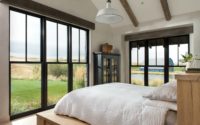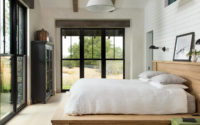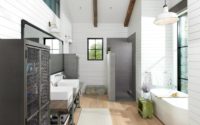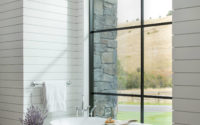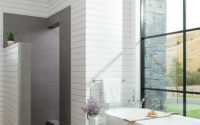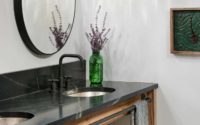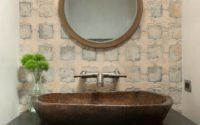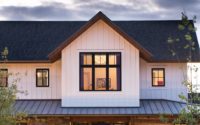Yonder Farm by Locati Architects
Located in Montana, United States, Yonder Farm is a beautiful farmhouse designed in 2016 by Locati Architects.















About Yonder Farm
Nestled in the sprawling open plains of Montana, Yonder Farm stands as a testament to the harmonious blend of rustic charm and contemporary elegance. Designed by the adept hands of Locati Architects in 2016, this modern farmhouse beckons with its unassuming sophistication.
The Rustic Elegance of Yonder Farm
Approaching Yonder Farm, one is greeted by a façade that marries traditional farmhouse elements with modern materials. Stone foundations anchor the structure to the land, while white paneling and dark-framed windows project a fresh, clean look. The homestead appears as a natural outgrowth of the Montana landscape, a curated masterpiece of design set against a backdrop of untamed beauty.
Transitioning indoors, the open-plan living room exemplifies thoughtful design. Exposed wooden beams intersect overhead, framing a central fireplace encased in natural stone, symbolizing the heart of the home. Expansive windows invite the outside in, bathing the space in natural light and offering panoramic views of the serene outdoors.
A Symphony of Spaces
The dining room serves as a communal hub, where a sturdy wooden table, flanked by dark, high-backed chairs, offers a venue for gatherings. The kitchen is a chef’s delight, showcasing a sprawling wooden countertop, a cobalt blue range, and open shelving that lends an airy feel. The use of classic subway tiles adds a timeless touch, harmonizing with the sleek, modern appliances.
A stroll through the hallway leads to an intimate bedroom retreat. Here, simplicity reigns, with a plush, white bed overlooking the tranquil outdoors, promising restful slumbers and mornings greeted by nature’s expanse.
The bathroom merges utilitarian functionality with spa-like tranquility. A freestanding tub and a spacious walk-in shower stand ready to rejuvenate, surrounded by crisp white walls and subtle natural accents, creating a haven of relaxation.
Leisure in Style
For leisure, the game room awaits, where playfulness is woven into the very fabric of the space. A foosball table sits ready for friendly competition, while the aged road signs decorating the walls add a playful nod to Americana. The media room, with its deep sofas and inviting warmth, offers the perfect backdrop for cinematic adventures or cozy evenings by the fire.
The outdoor living space, a seamless extension of the interior, offers a respite with its wood-burning fireplace and comfortable seating, all set against the pastoral backdrop of Yonder Farm’s landscape.
Each space within Yonder Farm tells a story of meticulous craftsmanship and a profound respect for the landscape it inhabits. It’s an abode that beautifully encapsulates the essence of Montana living—unpretentious, inviting, and endlessly inspiring.
Photography by Longview Studios
Visit Locati Architects
- by Matt Watts