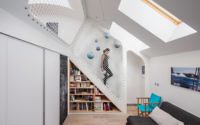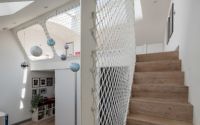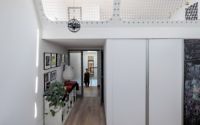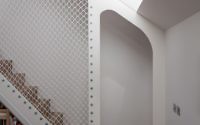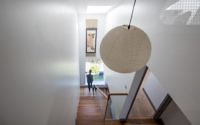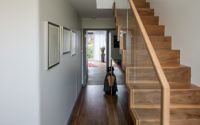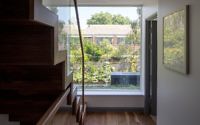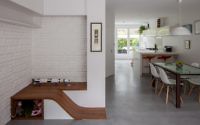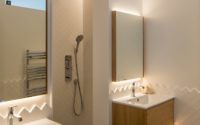The Nook by Scenario Architecture
Redesigned in 2016 by Scenario Architecture, The Nook is a lovely townhouse located in London, United Kingdom.







About The Nook
Innovative Design Meets Historical Fabric
Nestled in London’s heart, The Nook, a modern townhouse designed by Scenario Architecture in 2016, stands out as a testament to innovative residential design. Located at the end of a private gated development, its proximity to Regent’s Canal enhances its desirability. The exterior, a seamless blend of classic and modern, respects the historical fabric while whispering innovation.
A Seamless Transition to Intimacy
Upon entering, one is greeted by a meticulously crafted space where light dances off the clean lines of the custom joinery. The living room, an intimate nook in itself, features a climbing wall that ascends to a lofted area, offering a playful yet practical use of vertical space. The fusion of functionality and design encourages family interaction and movement throughout the home.
Transitioning to the bathroom, the attention to detail continues. Chevron-patterned tiles and warm wooden accents create a serene sanctuary, reflecting a harmony of form and function. The subtle lighting underlines the vanity, casting a soft glow that complements the room’s soothing nature.
Fluidity of Space in Modern Living
The journey through The Nook culminates in a dining area that epitomizes the modern lifestyle. A custom wave-like wooden bench ingeniously integrates storage and seating, mirroring the fluidity of modern living. The adjacent kitchen, with its minimalist design, opens up to a lush garden, connecting the indoors with the outdoors, and completing the narrative of a home that’s as dynamic as it is tranquil.
Each space within The Nook tells a story of a family’s aspiration to experience architectural quality in their everyday lives. Scenario Architecture has masterfully established a dialogue between the home’s constraints and the family’s rhythm, crafting nooks that unite construction with comfort. The Nook emerges not just as a structure, but as a living, breathing embodiment of bespoke design.
Photography by Luke Hayes
Visit Scenario Architecture
- by Matt Watts