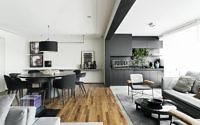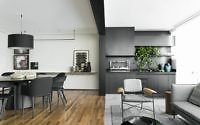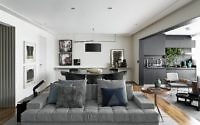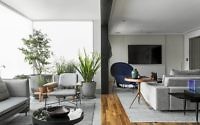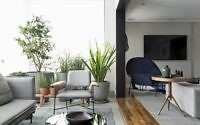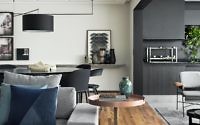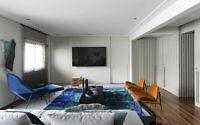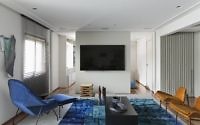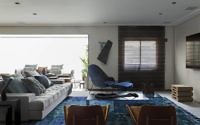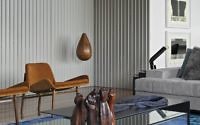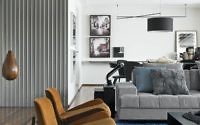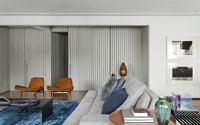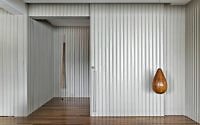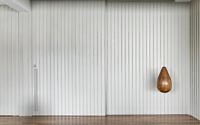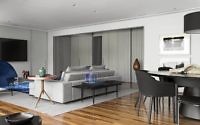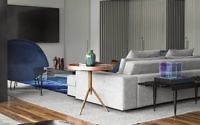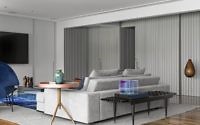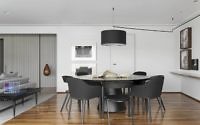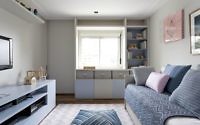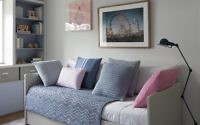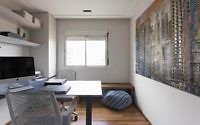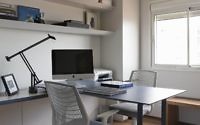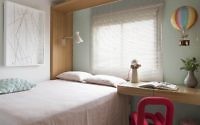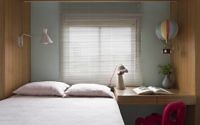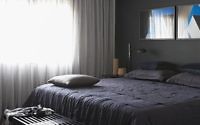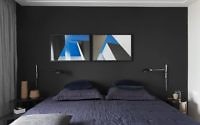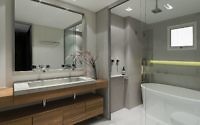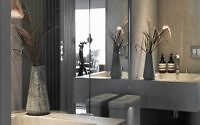Cumarú Apartment by Diego Revollo Arquitetura
Located in São Paulo, Brazil, Cumarú Apartment is an inspiring home designed by Diego Revollo Arquitetura.














About Cumarú Apartment
Transforming Urban Living
In the heart of São Paulo’s Alto de Pinheiros, a young family sought a home that mirrored their current life stage. Their dream was a spacious yet uncluttered interior, perfect for their daughter and compatible with their minimalist lifestyle. Nestled in a quiet, green neighborhood, the apartment’s architecture needed to resonate with its tranquil surroundings.
Embracing Openness and Light
Originally compartmentalized, the apartment underwent a dramatic transformation. The architect, prioritizing space integration, merged the balcony with the living room. This union bathed the social area in natural light. Moreover, thoughtful modifications, such as efficient circulation paths and versatile sliding doors, further enhanced the space’s fluidity.
Balancing Indoor and Outdoor Spaces
Despite its integration, the terrace maintained its distinct balcony character. The floor’s original level difference, highlighted by ceramic tiles, preserved the indoor-outdoor distinction. An elegant, discreet metallic portico smoothly transitioned between the living room and terrace, eliminating the need for additional glass barriers.
Crafting a Warm, Cohesive Interior
The decision to keep the original Cumarú flooring, with its warm brown tones, set the project’s foundational color scheme. This choice dictated the selection of complementary colors, ensuring the wood remained the focal point. A light gray hue emerged as the primary color, offering a contemporary backdrop.
Injecting Color and Life
To enliven the space, the designers introduced bold furniture colors, such as orange and blue, creating a vibrant contrast against the light gray. Spanning 200 square meters (2152.78 square feet), the apartment showcases custom woodworking, emphasizing functional, modern designs.
Fusing Design and Functionality
The selection of furniture pieces, a collaboration between the architect and clients, included works from prominent Brazilian and international designers. The balcony, designed as an urban oasis, subtly contrasted with the living room while maintaining a harmonious color palette.
Seamlessly Integrating Varied Elements
The terrace’s landscaping creates a welcoming atmosphere, echoing the living room’s grey foundation. By varying upholstery and textures, the designers ensured the terrace complemented the living room’s aesthetic, yet stood out on its own.
In conclusion, the apartment’s decor demonstrates how simplicity, guided by a keen design eye, can effortlessly transform any space. This project stands as a testament to the power of thoughtful design in creating a harmonious, functional, and beautiful urban living environment.
Photography by Alain Brugier
Visit Diego Revollo Arquitetura
- by Matt Watts