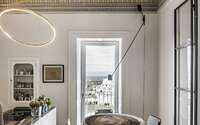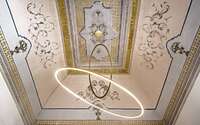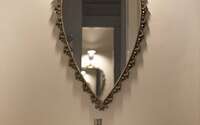Casa 1886 by Flore & Venezia Architects
Located in Ostuni, Italy, Casa 1886 is a stunning apartment built in the 1800s completely redesigned by Flore & Venezia Architects.













About Casa 1886
Historical Harmony: Merging Past and Present
Initially, this project weaves a tale through ancient wooden doors, reclaimed materials, and the stories of past inhabitants.
Restoring historic buildings offers a unique chance to engage with history and past construction techniques. Moreover, it emphasizes architectural quality, light, and the ambiance that enveloped a city piece for over 150 years (approximately a century and a half).
Each building, with its unique facade, serves both as an urban exterior and intimate interiors. Like a tailored outfit, the design sought to fit the lifestyle of the new residents. Consequently, it honors their habits while deeply connecting them to the spirit of the place.
A Timeless Home: Traditional Meets Modern
The house showcases a simple layout, honoring the existing arched systems. Furthermore, it features traditionally defined spaces, yet caters to modern needs.
Hidden utility systems, tucked under the flooring, offer high-end comfort. Above all, the core principle ensured the restoration used minimal intervention and utmost gentleness.
During the work, traces of the past emerged: painted walls, sealed openings, and bricked-up niches. With these discoveries, and with minimal tweaks, these elements got revived, paying special attention to details, lighting, and the texture of plasters, wood, and metals.
Interior Design: Where Life Resides
A home houses life. Thus, every space with its history becomes a living area. The kitchen, for instance, stands as both a cozy and social space, promoting sharing and conversation. It seamlessly bridges the gap between what was and what is now.
Beside it, the island kitchen, crafted in marble, contrasts a table whose top resembles a veined, carved root. This element, in turn, interacts with the surrounding landscape, marked by Puglia’s centuries-old olive trees.
Adjacent to it, the dining room, overlooking a scenic view and linked to the kitchen by a full-height opening, boasts a fresco celebrating the arts: music, painting, and architecture within an 1800s’ floral pattern.
Finally, rounding out the design, the home represents a fusion of old and new. It harmoniously balances colors and materials, featuring pieces designed by the studio Flore & Venezia and handcrafted by artisans.
Photography courtesy of Flore & Venezia Architects
Visit Flore & Venezia Architects
- by Matt Watts














