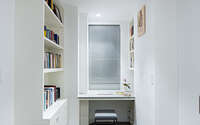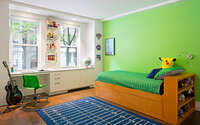Pre-war Upper West Side Apartment by Studio ST Architects
This 2,000 square foot, full floor gut renovation turned a pre-war Upper West Side apartment into a clean modern residence for a family of three, while preserving its prewar features, such large generous rooms, tall baseboards and ceiling beams.











About Pre-war Upper West Side Apartment
Creating a Smooth Home Flow
When you step in, the foyer quickly connects the dining, living, and bedroom areas. Large walnut door frames make the space feel open and light. Plus, a small bookcase between the dining and living rooms helps tie them together.
Mixing Old and New Styles
The living room has tall bookshelves, great for the owners’ many books. The bathrooms look new but keep some old details, like mosaic floors and subway tiles.
Modern Touches in a Classic Home
The apartment also has features to save energy and fancy finishes. Also, dark oak floors throughout give it a modern yet timeless look.
Photography by Bilyana Dimitrova
Visit Studio ST Architects
- by Matt Watts










