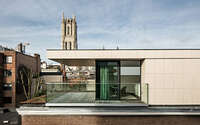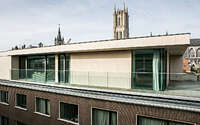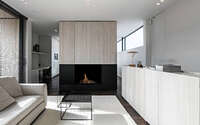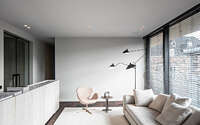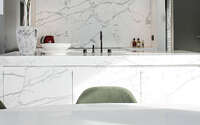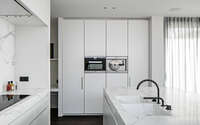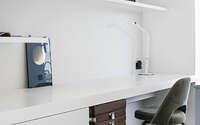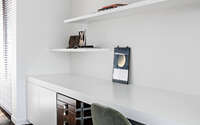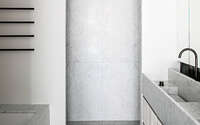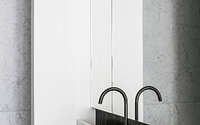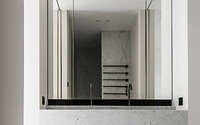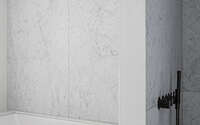Penthouse O by Juma Architects
Penthouse O redesigned in 2016 by Juma Architects, is a modern Scandinavian penthouse apartment situated in Ghent, Belgium.










About Penthouse O
JUMA’s Visionary Penthouse Transformation
Initially, JUMA architects took on the challenge of redesigning a penthouse, freshly purchased from a developer. Beyond reshaping the interior, they also made impactful decisions on the exterior architecture.
Understanding the client’s vision, JUMA cleverly transformed the existing two-bedroom layout into three, all within the same floor area of 1,500 square feet (exact measurements not provided). Despite this change, they ensured no alteration to the interior program or compromise on spaciousness. On their pursuit for a perfect design, they crafted a floor plan that emphasized intuitive circulation paths, ultimately maximizing usable space.
At the heart of their design, a central block effortlessly separates the sitting area from the kitchen and dining space. On one side, this block boasts an integrated gas fireplace warming the living room, while on the other, it provides a kitchen recess. Nestled next to this, a practical storage space for the kitchen emerges. Extending the block’s purpose, a desk area comes into play. Moreover, a discreetly designed low cabinet in the lounge area houses the TV and gracefully transitions into the hallway.
Additionally, catering to a unique request, JUMA ingeniously ensured the elevator opened directly into the penthouse, eliminating the need for a mundane hallway. Upon arrival, residents are immediately enveloped in the warmth exuded by the dark Hungarian point parquet. Prioritizing safety, a fireproof double-glazed door stands between the entrance and living room. Not only does this door ensure protection, but it also bathes the space in natural light, guaranteeing a bright welcoming entrance.
A Harmony of Function and Elegance
Highlighting their attention to detail, JUMA adorned the fixed furnishings with a light larch veneer. This choice, in turn, offers a striking contrast to the floor’s profound tones, perfectly marrying functionality with contemporary elegance.
Photography by Cafeine
Visit Juma Architects
- by Matt Watts