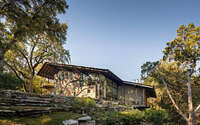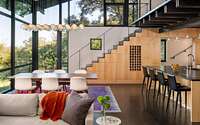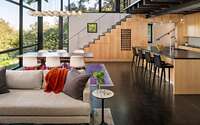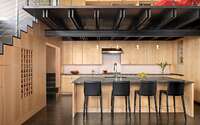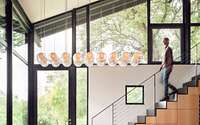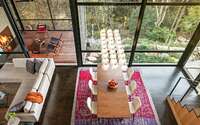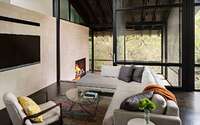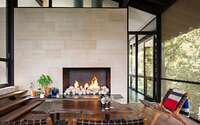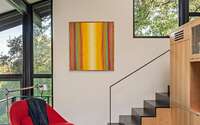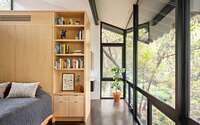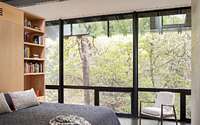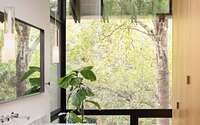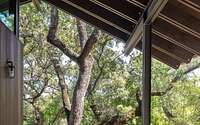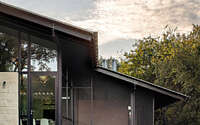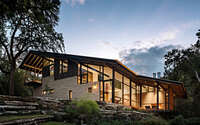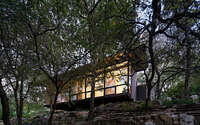Rollingwood Treehouse by Lake Flato
Designed in 2017 by Lake Flato, Rollingwood Treehouse is a mountain style home situated in Austin, Texas, United States.











About Rollingwood Treehouse
A Nature-Inspired Abode: The Rollingwood Residence
Nestled gracefully on a sloping hill’s edge, the Rollingwood Residence first captures one’s attention with its serene locale. Delving deeper, one discovers the house masterfully embraces the adjacent woodlands. As the structure cascades elegantly down the hill, to the north and east, breathtaking hillside views unfurl. Thereafter, an artfully designed offset gable roof mirrors the land’s natural undulations, directing one’s gaze towards the verdant depths below. Along this descent, a charming pathway emerges, adorned with meticulously restored rock ledges. This path subsequently meanders, leading to a dry creek, an amphitheater, and an intimate gathering alcove. However, amid this tranquility, the residence boasts proximity to Austin’s lively downtown, ensuring a harmonious blend of seclusion and accessibility.
Elevated Living with a Natural Touch
By tactically situating the compact dwelling and driveway on the west boundary, the designers ensured an expansive green stretch remains untouched to the east. Adjacent to this, one finds a screened porch and a master bedroom, both elevated gracefully. These elements, in turn, offer enticing woodland glimpses, evoking feelings of residing in a contemporary treehouse. Furthermore, the design incorporates generous overhangs, which not only bestow essential shade but also add a touch of architectural flair. Simultaneously, the vast glazed surface of the northern facade strengthens one’s connection to the enveloping nature.
A Masterclass in Material Fusion
Commencing with the exterior, a harmonious blend of local limestone from Leuders, TX, and vertical cedar panels sets the tone. Contrasting this natural palette, a robust steel framework, broad windows, and a shimmering galvalume metal roof interject modernity. Inside, one is greeted by the warmth of black end-grain mesquite floors paired with delicate maple accents. Additionally, interspersed elements like soapstone, Carrera marble, and slate elevate the interiors. Lastly, these materials, juxtaposed against the verdant outdoor views, culminate in a living experience that’s both modern and timeless.
Photography by Andrew Pogue
Visit Lake Flato
- by Matt Watts