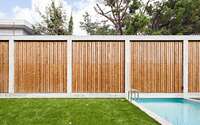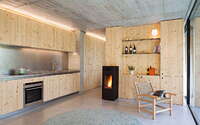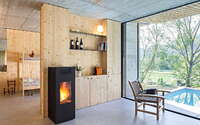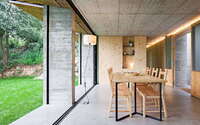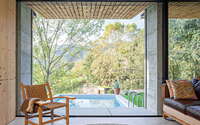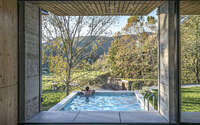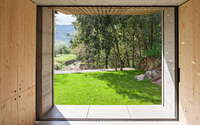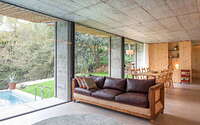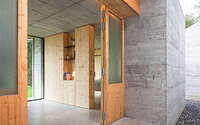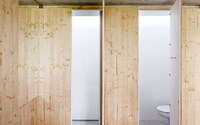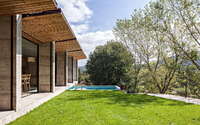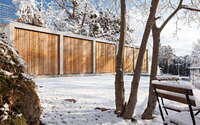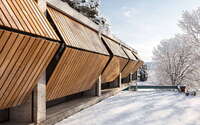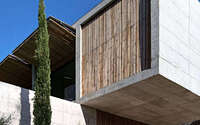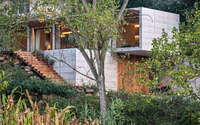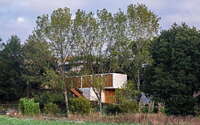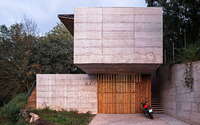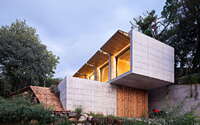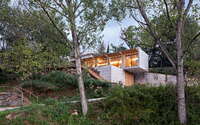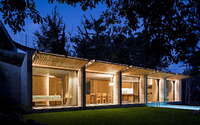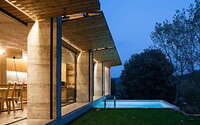Retina House by Arnau Estudi d’Arquitectura
Retina House designed in 2017 by Arnau Estudi d’Arquitectura, is an inspiring concrete two-story house located in Santa Pau, Spain.










About Retina House
A Timeless Oasis: Cherishing Nature’s Legacy
In today’s rapid world, pockets of untouched beauty still exist. An old red Massey Ferguson, reminiscent of Grandpa Joan’s, tirelessly tills the earth. Nearby homes emit warm fumes in winter, creating corners of joy. Orchards flourish, symbolizing nature’s simplicity. At the heart of it all lies a family haven, a time capsule intent on preserving the pristine landscape.
Adapting to the Landscape: The Meadow’s Creation
In this endeavor, the terrain’s topography dictated the design. Elements like the garage, water basin, walkway, and a sloping wall seamlessly integrate, forming a level surface. Atop this foundation sits a standalone rectangular structure, encapsulating essential living functions. To the south, a combined living, dining, and resting space awaits. Meanwhile, a robust northern wall conceals the entrance and restrooms.
Seasonal Evolution: Architecture in Harmony with Nature
This architectural marvel evolves with the changing seasons. Surrounded by riverbank vegetation, its perspective continually shifts. Its design allows inhabitants to soak in the landscape while protected from the sun’s glare. Resembling an owl poised for flight, the refuge captures the fleeting beauty of the surroundings, poised on a hillside edge.
RETINA HOUSE: Beyond a Meadow’s Shelter
Casa Retina, interpretable through various lenses, stands as an autonomous entity. It fosters a profound bond with its immediate surroundings, either through its dynamic gaze or its neutral interior spaces directed towards the vast landscape. Yet, Casa Retina also integrates seamlessly into the community’s broader tapestry, reminiscent of a room in a sprawling medieval town’s home.
Bridging Human Touch with Nature’s Wild
These cultivated patches blur lines between historic towns and untamed forests. They offer more domestic comfort than some urban environments, despite their inherent wildness. This milieu reconnects us to nature gradually. Dotted houses, cherished vegetable gardens, grazing cattle, and the tranquil river conjure an intimate atmosphere. Here, the house finds its sought-after refuge, epitomizing comfort and solace.
Nature’s Canvas: Designing with Reverence
Mirroring man’s age-old respect for nature, the project’s initial step involved domesticating the terrain into allotments. From this foundation, Retina House emerges as a contemplative room above a meadow—a space that observes, interacts, dreams, or simply rests.
Photography courtesy of Arnau Estudi d’Arquitectura
Visit Arnau Estudi d’Arquitectura
- by Matt Watts