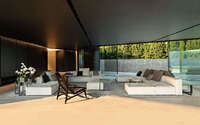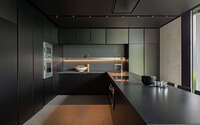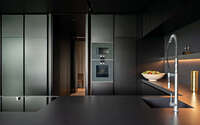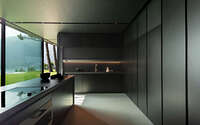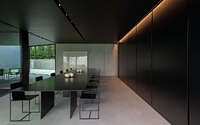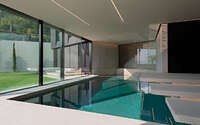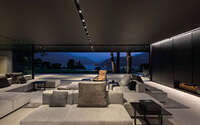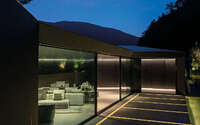The Stealth by ZMB Architettura
The Stealth recently completed by ZMB Architettura, this modern elegant residence situated in Morcote, Switzerland.








About The Stealth
Introducing “The Stealth”: Morcote’s Architectural Jewel
In tranquil Morcote, near Lugano, “The Stealth” stands. Designed by ZMB Architettura, this elegant residence offers sweeping views of Lugano Lake. Dressed in Molteni&C|Dada, the villa beautifully marries style and serenity.
Masterful Design and Integration
Spanning 1850 square meters (19,913 sq ft) of land, The Stealth boasts three levels and 1000 square meters (10,764 sq ft) of space. Despite its size, it subtly integrates with the mountainous landscape, thanks to its matte black surfaces. This sprawling villa, comprising three levels and two wings, hides its grandeur masterfully. Throughout its design, the aim remained: craft a villa appearing single-storied, yet intricate in spatial complexity.
Distinctive Roofing and Panoramic Views
Inspired by stealth aircraft, its roof stands out as the only part seen from public streets. Sequentially, visitors encounter a water patio, living room, porch, garden, pool, and then the lake. The villa’s heart, where two wings converge, boasts automated glass walls. These walls open up, erasing indoor-outdoor boundaries.
Interior Exploration
Inside, a staircase reveals hidden gems: an indoor pool, an underground gym illuminated by a triangular patio, and a through-bedroom. To ensure sunlight doesn’t overwhelm, black dominates the interiors. This monochrome choice, coupled with Molteni&C|Dada’s partnership, birthed walls of reinforced concrete or custom matte black panels. Cement resin floors ensure continuity, and semi-gloss black varnished ceilings mimic wood, complementing the walls.
Furniture: A Blend of Elegance and Function
Collaborating closely with Molteni&C|Dada, choosing their sofa felt instinctive. The adaptable Free Style sofa system by Ferruccio Laviani offers versatile compositions, creating dual sofa islands for varied occasions. Aimed at maximizing views and family bonding, the living space also showcases iconic designs: D.156.3 armchair by Gio Ponti, Elain armchair by Vincent Van Duysen, Pannacotta coffee table by Ron Gilad, and Edge carpet by Nicola Gallizia.
Culinary Artistry and Nighttime Retreats
The expansive kitchen features a sophisticated Dada Hi-Line 6 by Ferruccio Laviani and a custom table by the Stealth’s architect. Vincent Van Duysen’s Gliss Master wardrobes and walk-in closets grace the sleeping areas.
Contemporary Designs and Timeless Craftsmanship
Various spaces exhibit modern artistry, from the D.151.4 Gio Ponti armchair to the Kensigton Rodolfo Dordoni armchair and Vicino Foster+Partnerrs coffee table.
Photography by Molteni&C|Dada
Visit ZMB Architettura
- by Matt Watts
