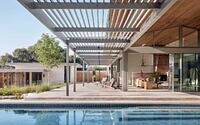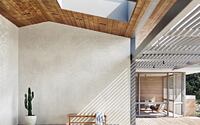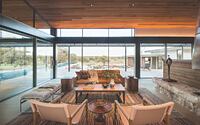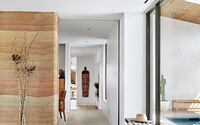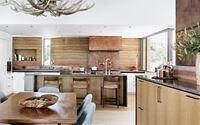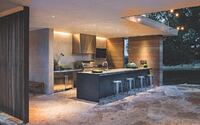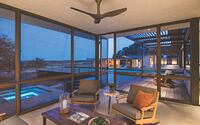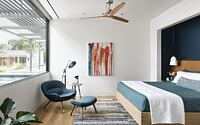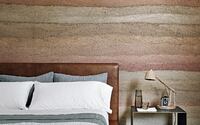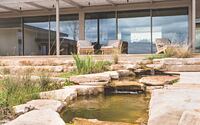River Ranch by Jobe Corral Architects
Nestled in Blanco, Texas, known for its captivating scenery and natural charm, the River Ranch house showcases an extraordinary testament to rustic design. Crafted meticulously by Jobe Corral Architects in 2018, this architectural marvel presents a seamless integration of indoor and outdoor living, while staying deeply connected to the remarkable land it resides on.
Thick rammed earth walls, steel trellises, and panoramic glass expanses harmoniously unite to encapsulate the beauty of the Texan landscape, offering both a refuge and a gateway to nature’s wonders.










About River Ranch
Embracing the Landscape at River Ranch
River Ranch is a testament to the powerful bond between architecture and nature. It’s designed with an intimate indoor/outdoor synergy, which bolsters certain highlights within the property that directly link inhabitants to three key site characteristics.
An Homage to the Land
The architecture pays tribute to the land with sturdy, rammed earth walls that rise from the earth itself. These form a protective shell around the building’s interior while firmly rooting the structure to its surroundings.
The Sanctuary of the Trees
Incorporating the local flora, steel trellises and wooden screens provide another layer of shelter. They filter sunlight and offer shade, harmoniously integrating the man-made and the natural.
Expansive Open Views
An expansive glass surface fosters physical connections and expansive views. This crystalline expanse unveils the beauty of the landscape beyond, bridging the divide between indoor and outdoor spaces.
The Central Courtyard: A Heart of Sustainability
The central courtyard is a testament to sustainable living, housing an underground cistern that supplies all the water needs of the residence. Above ground, the courtyard is a seamless blend of limestone porches and terraces adorned with native plants, gracefully transitioning from the constructed residence to the natural landscape.
Enjoying Nature, Protected from the Elements
Whether indoors or outdoors, residents at the River Ranch enjoy the splendor of the land, all while being safeguarded from the elements. It’s an immersive experience that fosters a potent sense of place and belonging.
Photography courtesy of Jobe Corral Architects
- by Matt Watts