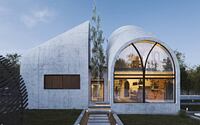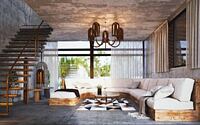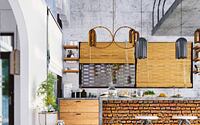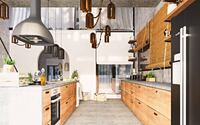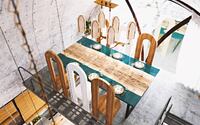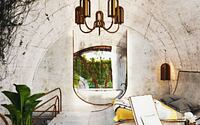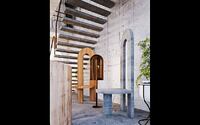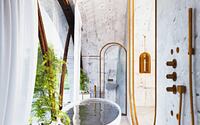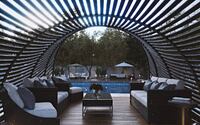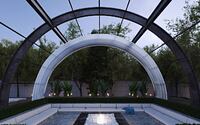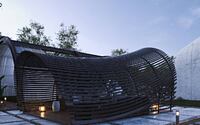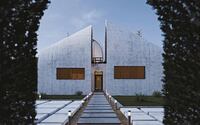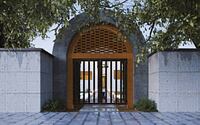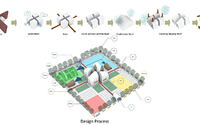Arc House by M.E Architecture Studio
Introducing the Arc House, a stunning fusion of Iranian and German architecture, nestled in the heart of Germany. M.E Architecture Studio brings traditional Iranian patterns to life within this magnificent concrete house, creating a unique living experience for an Iranian family residing in Germany.
Inspired by the number 4, the design showcases the main directions of the site, while embracing nature and incorporating elements of the Zoroastrian religion. With custom-designed furniture, this project truly harmonizes every element within the space.









About Arc House
Incorporating Iranian Architecture for a Family in Germany
For our Iranian client, we incorporated Iranian architectural patterns into the project design to preserve the essence of Iranian architecture for their family in Germany.
Arches and Sloping Roofs
We integrated arches in the design, demonstrating their influence on our work. To accommodate the traditional German houses with sloping roofs due to heavy rainfall, we designed a sloping roof as well.
The Significance of the Number Four
Recognizing the importance of the number four in Iranian architecture, we divided the design pattern into four sections to capture views in all main directions except the west, due to its strong light. We utilized Fakhrmddin bricks on the western side to capture and direct the light into the space.
Incorporating Iranian Garden Design and Zoroastrian Elements
We integrated the pattern of an Iranian garden in our design, incorporating two Zoroastrian elements (water, wind, earth, fire) in the four main directions of the site. On the west side of the garden, where the walls connect to the exterior, we used Fakhrmddin bricks to evoke the feel of Iranian architectural gardens from the Safavid period.
Unifying Design Elements through a Central Corridor
The villa’s four design patterns connect through a central corridor, allowing views of all main patterns on the site. To embrace nature’s architecture and add vitality, we incorporated a tree among the patterns.
Custom Interior Furniture for a Harmonious Design
We proposed to the client that we design custom interior furniture in line with the original design pattern, which they accepted. As a result, we created key furniture pieces, such as chairs, beds, sofas, chandeliers, a TV table, a bathtub, and a vase, ensuring harmony among all project elements.
Photography courtesy of M.E Architecture Studio
- by Matt Watts