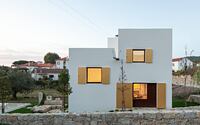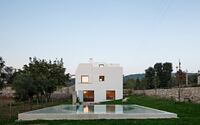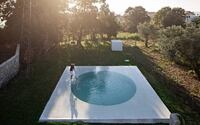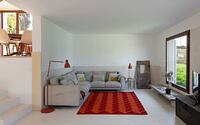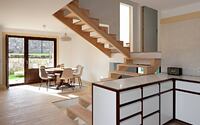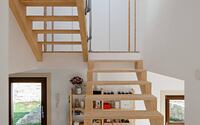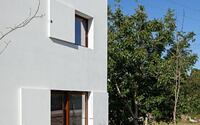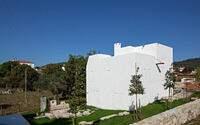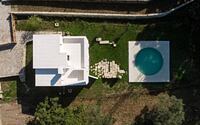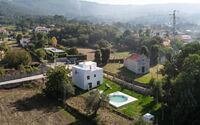House in Afife by Guilherme Machado Vaz Arquitecto
Nestled in the picturesque countryside of Afife, Portugal, the House in Afife is a stunning two-story modern home designed by Guilherme Machado Vaz Arquitecto. Inspired by the region’s traditional architecture and the nearby historic chapel, this contemporary retreat thoughtfully integrates with its rural surroundings while offering a luxurious living experience.
House in Afife beautifully combines the essence of a traditional Minho-style construction with modern design elements. The exterior façade, when closed, serves as a shell that protects the home, while the interior reveals a blend of vernacular architecture and vibrant materialities. The house also incorporates half floors, respecting the natural topography of the land and providing a direct connection to the outdoors.
Bask in the splendor of House in Afife and explore the exceptional design that harmoniously connects tradition with modern living.







About House in Afife
A Tranquil Sanctuary in Northern Portugal
Nestled in the north of Portugal, this house is situated in a picturesque rural settlement at the foot of a hill, extending towards the sea through a vast, arable plain.
Harmonious Coexistence with a Historic Chapel
Adjacent to a historic chapel and separated by a walkway, the house occupies a long and gently sloping plot measuring approximately 60 x 18 meters (197 x 59 feet). The chapel, with its west-facing entrance and granite walls, exerts a strong influence on the project’s design, volume, spatial arrangement, and construction details. In response, the house’s design seeks to preserve the harmony of the religious space without submitting to its presence.
Thoughtful Placement and Proportions
To create an inviting outdoor arrival space, the house sits back from the street and establishes a respectful relationship with the chapel and the public thoroughfare. The house’s width (8.6 meters / 28 feet) is dictated by the plot’s dimensions, resulting in a square footprint that extends to the swimming pool and the space between the two. The compact, vertical volume of the house echoes the traditional architecture of the Minho region.
Respecting the Land’s Natural Topography
The project aims to honor the land’s natural topography, adapting the building to existing elevations using half floors. This approach allows for a direct connection with the outdoors on the south and west sides of the house. A centrally located staircase maximizes usable space, minimizes circulation areas, and leads to a roof terrace that showcases the varying levels and volumetric organization. This spatial arrangement evokes a ‘Loosian’ aesthetic.
Contrasting Exterior and Interior Elements
The house’s façade creates a striking contrast between the exterior and interior. Serving as a protective shell, the façade selectively permits contact between the home and the outside world through strategically placed openings.
When closed, the shutters create an anti-façade effect, obscuring the interior and suggesting a minimalist, sculptural form. The two copper gargoyles, however, hint at a functional purpose. Their ornamental extravagance contrasts with the otherwise austere façade.
Drawing Inspiration from Vernacular Architecture
Upon opening the shutters, the home reveals an interior rich in material variety and inspired by vernacular architecture. The south-facing portals evoke gilded carvings and medieval religious triptychs. Wooden window frames and skirting on the entrance floor are painted in traditional colors, with the skirting playfully traversing the space to assume both a decorative and functional role. The ground floor features terrazzo flooring with brass joints, while the upper floors boast wooden floors with open joints. Interior doors seamlessly integrate into the walls, choosing a side and leaning back.
This timeless home embraces its historical roots while offering the simple pleasure of a swimming pool.
Photography by José Campos
Visit Guilherme Machado Vaz Arquitecto
- by Matt Watts