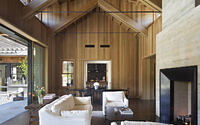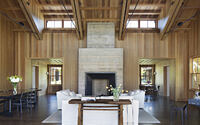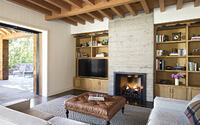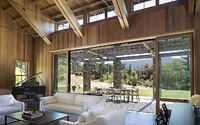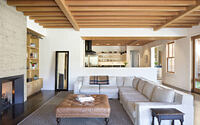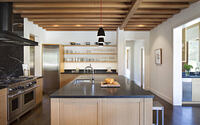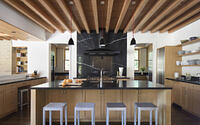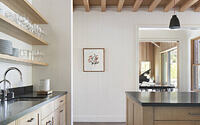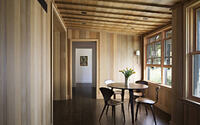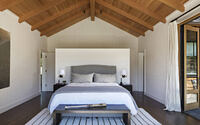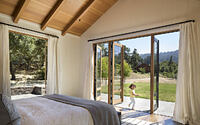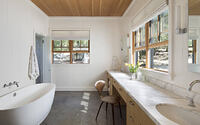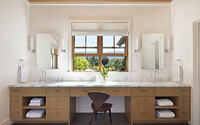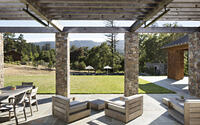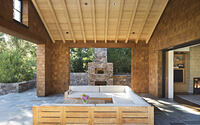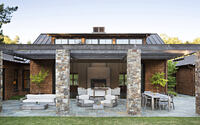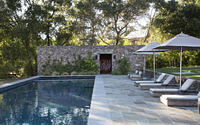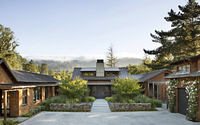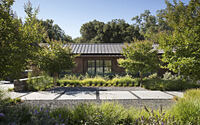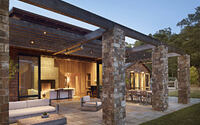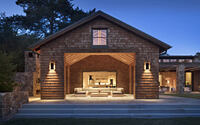Westridge Residence by Richard Beard Architects
Located in Portola Valley, California, Westridge Residence is an amazing private residence has been designed by Richard Beard Architects.

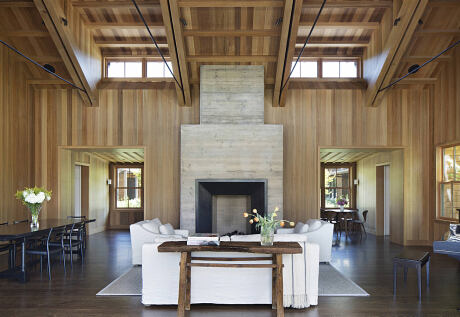
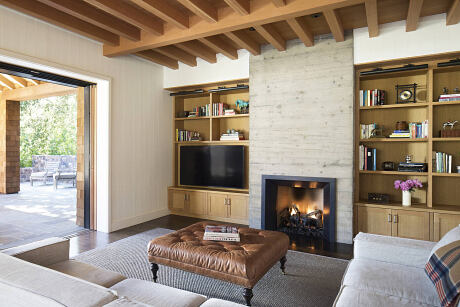
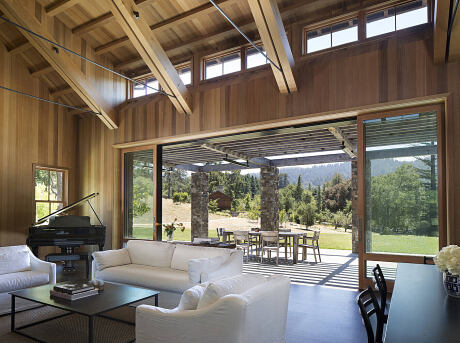
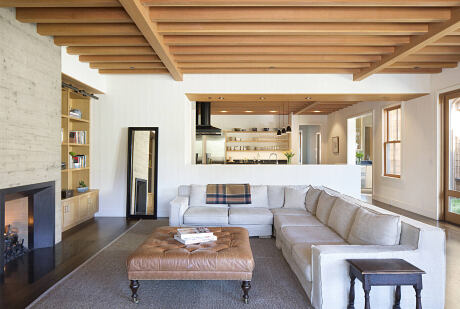
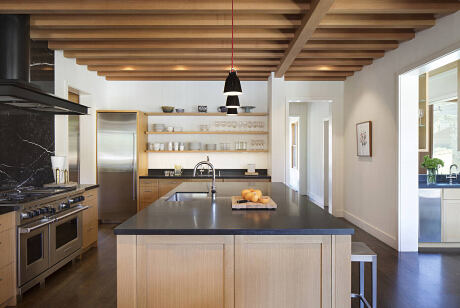
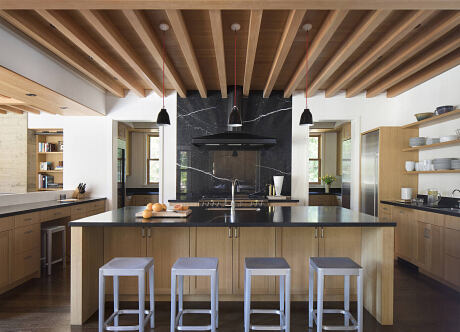
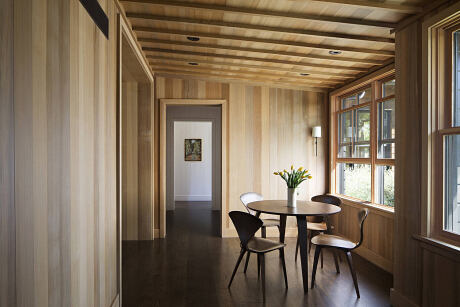
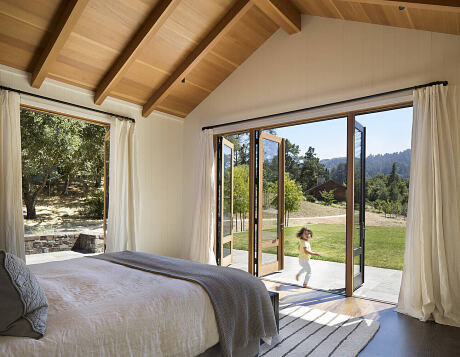
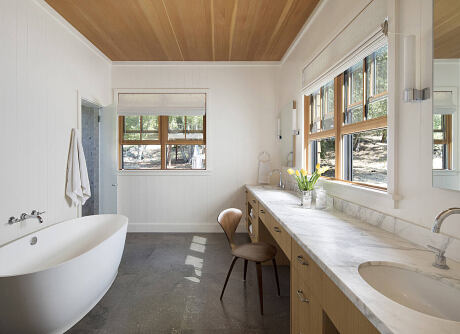
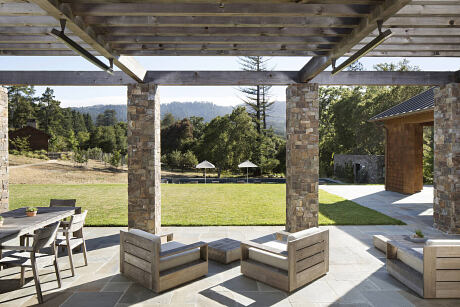
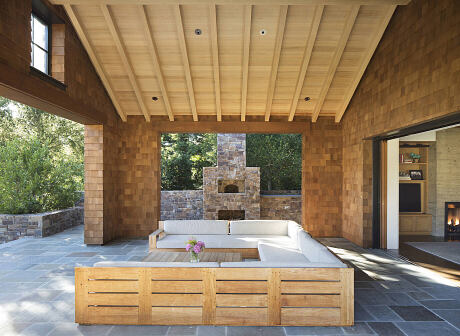
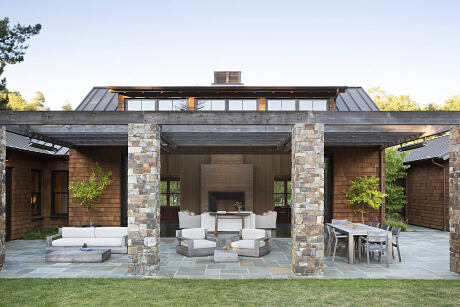
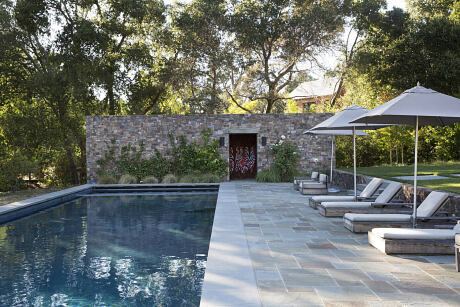
About Westridge Residence
Capturing Windy Hill’s Beauty in a Sophisticated Home Design
Windy Hill, a well-known ridgeline, graces the horizon for residents of Portola Valley, an exclusive rural enclave enviably close to Silicon Valley. A homeowner with a property boasting a fine view of Windy Hill to the southwest sought a home design that would not only capture the stunning views but also embrace the rural vernacular in a sophisticated, yet understated composition of building forms.
Overcoming Site Challenges with an Unfolding Composition
While the site offered handsome views, it also presented challenges. The southeastern side of the property featured a steep slope, dense with protected oak trees. Additionally, a small ravine meandered through the middle of the lot, remaining dry most of the year but transforming into a running stream during heavy rains.
The architects decided to site the house on the northern side of the property, positioning it to maximize views of both the oak-covered hill in the foreground and Windy Hill in the distance. The resulting composition unfolds and layers, guiding visitors through an oak grove and winding down toward a carriage house and auto court. Straight ahead lies an entry courtyard, framed by pavilion-like wings.
Framing Views and Blurring Boundaries in the Home’s Interior
Upon entering the front door, visitors sense a view beyond but are not immediately exposed to it. Instead, the full panorama reveals itself only after entering the main living spaces, which serves to direct and organize the residence while framing both close and distant views. The lanai-style outdoor living room offers final views of terraced lawns and a lap pool, cleverly concealed from the main living spaces.
Embracing Rural Vernacular with Architectural and Material Choices
The building’s wings draw heavily on rural vernacular, featuring a series of casually linked, gable-ended roof forms clad in cedar shingles with dark trim. This composition settles modestly into its setting and sits lightly on the land. The interiors continue the wooden theme, incorporating oak, fir, and cedar—painted in some areas and stained in others—to create a warm envelope for the defined spaces while blurring the distinction between indoors and outdoors.
Photography by Paul Dyer
Visit Richard Beard Architects
- by Matt Watts