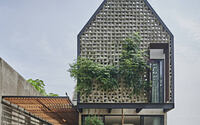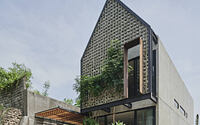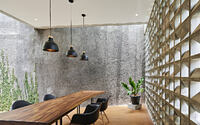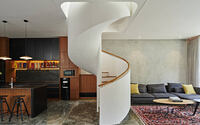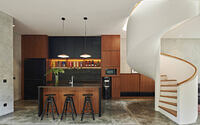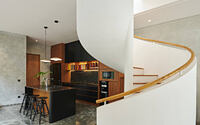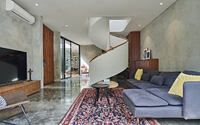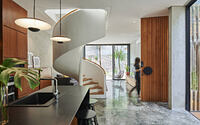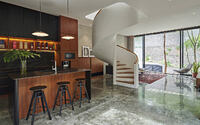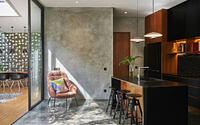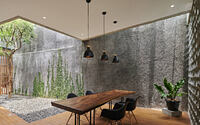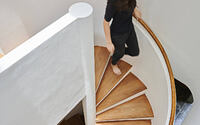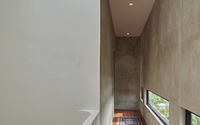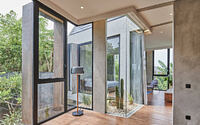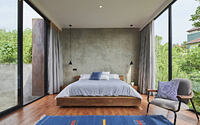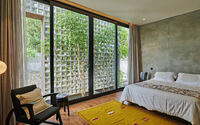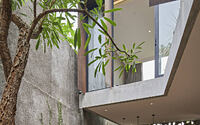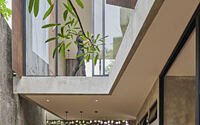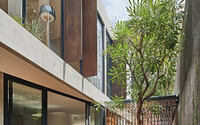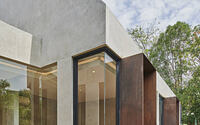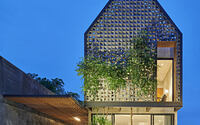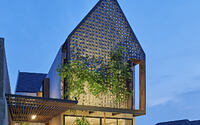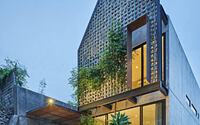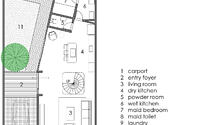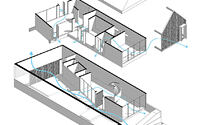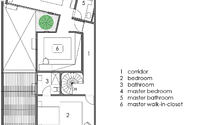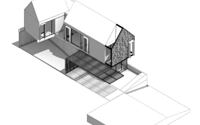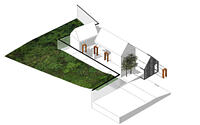Breeze Blocks House by Tamara Wibowo Architects
Recently completed by Tamara Wibowo Architects, Breeze Blocks House is an inspirng multi-story house is located at the furthest edge of a matured residential neighborhood in a hilly area of Semarang, Indonesia.














About Breeze Blocks House
Innovative Courtyard Design
The site, bordered by tall retaining walls and wild vegetation, serves as a neighborhood boundary on two sides. Instead of hiding the wall behind the house, the architects built the house away from it, creating a small courtyard between the wall and the structure. The wall took on a new role, becoming an essential element that defined the inner courtyard’s character. The floating massing of the second floor further emphasized this space, providing shelter for the courtyard and creating a cozy outdoor area that feels like an indoor space.
Spiral Staircase as a Unifying Feature
The house features a simple layout, with a spiral staircase at its core, connecting and unifying the spaces rather than separating them. This staircase serves as a sculptural element that infuses the house with energy and creates a sense of movement throughout the interior.
A-Frame Design and Custom Facade
The house boasts a steeply angled A-frame roof and a unique facade made of custom-designed cement breeze blocks, accompanied by protruding Corten frames around various openings. The breeze blocks not only offer a passive cooling strategy but also ensure privacy within the home.
Integrating Nature into the Architecture
Natural elements play a significant role in the facade, with trees planted in the in-between space, allowing their branches and leaves to grow through the small openings of the breeze blocks. This design choice results in a constantly changing facade, giving the house a dynamic character and a lively energy as the trees intertwine with the architecture.
Photography courtesy of Tamara Wibowo Architects
Visit Tamara Wibowo Architects
- by Matt Watts