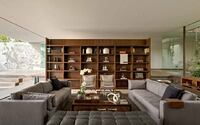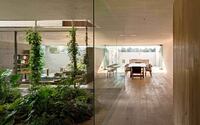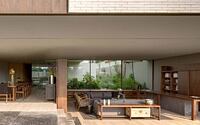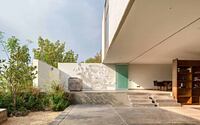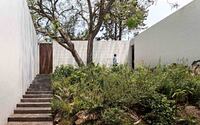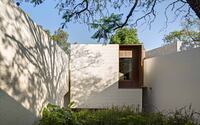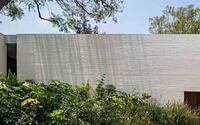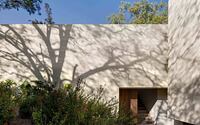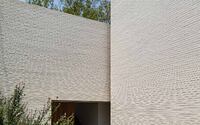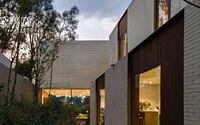Housing in Amatepec by Manuel Cervantes Estudio
Housing in Amatepec in an amazing luxury residence located in Mexico City, Mexico, designed in 2019 by ,u>Manuel Cervantes Estudio.







About Housing in Amatepec
Innovative Design for Narrow Spaces: Housing in Amatepec
Nestled in a topographically challenging area of Mexico City, Housing in Amatepec is an architectural marvel built alongside a ravine. The property has a narrow 14-meter (45.9-foot) frontage facing the street and a length of 77 meters (252.6 feet), demanding a creative approach to ensure adequate lighting and a connection to the outdoors for all spaces.
Seamless Integration of Interior and Exterior Spaces
The project’s innovative design allows for total spatial and visual integration. As a result, every green area becomes a natural extension of the interior spaces. The main entrance to the house features a nearly blind volume lined with white ceramic material, creating an intriguing interplay between light and shadow across various volumes.
Aromatic Garden and Pedestrian Entrance
An existing Jacaranda tree serves as the centerpiece for an aromatic garden, from which the pedestrian entrance to the ground floor is established. Set 1.5 meters (4.9 feet) from the sidewalk level, this entrance remains discreet and respects the natural ground levels.
Ground Floor: Social Areas, Kitchen, and Study
The ground floor consists of three volumes that incorporate a social area with a living room and dining room, creating a multipurpose space that fosters interaction with the various green areas and an external social space. Another volume houses the kitchen, which can be divided into two separate spaces if needed, and the study. These spaces are connected by a corridor that artfully weaves through the different green areas.
Upper Floor: Family Room and Bedrooms with Stunning Views
On the upper floor, a hallway leads to a family room overlooking the Jacaranda and the main garden, two bedrooms facing the central garden, and two additional bedrooms offering views of the ravine. The corridor’s design includes an opening that separates the volume, allowing natural light to flood the interior space.
Overlapping Volumes and Ceramic Material
The project showcases a harmonious blend of overlapping volumes, each lined with the same ceramic material. This design choice creates an enclosure that seamlessly opens to the outdoors, reflecting the innovative spirit of the Housing in Amatepec project.
Photography by Rafael Gamo
Visit Manuel Cervantes Estudio
- by Matt Watts