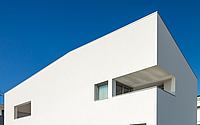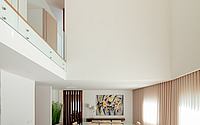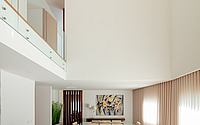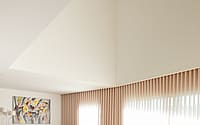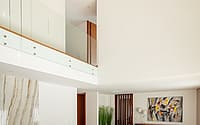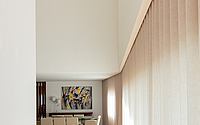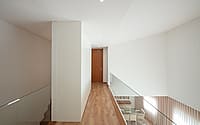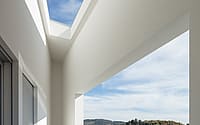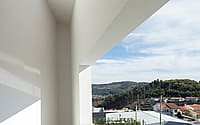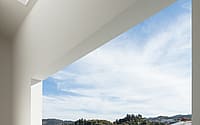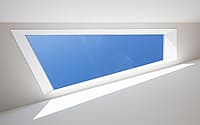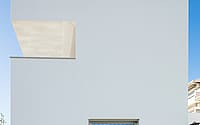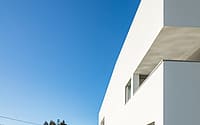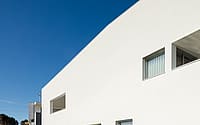Casa AF by Zegnea Grupo
Casa AF is a modern residence located in Guimarães, Portugal, designed in 2022 by Zegnea Grupo.










Description
The intention for this project leaned on the idea that the built ‘object’ would not collide with its surroundings, but that it would integrate with them, in a natural way, asserting itself, without imposing. Outlined by a platform, appears the residential building with three floors, two of which above the ground, as a way to free part of the terrain to the patio and allow the use of the exterior space.
The presented volumetry results from the deconstruction and dematerialization of the ‘traditional’ form of the house – a pure volume, with an inclined roof. That volume is cut longitudinally, resulting in just ‘half a house’ – a volume that becomes the work base for the articulation of the functional program. Naturally, and in conjugation with the different spaces of the interior programmatic organization, negative spaces were ‘removed’ in the form, which represent covered areas and balconies. A compact exterior volumetry was sought for, trimmed by ‘empty’ spaces, but with a reduced street front, deconstructing the form, so it favors the entrance of natural light.
Based on a simple habitational concept, was developed a house for ‘daily use’. It’s through the valorization of the living space that we obtain clarity and succession between spaces. This idea translates into a very fluid space, promoting communication between common areas. If we observe the space since its central core, given the present double-height floor, we can understand a natural communication between the main social area and the rest of the spaces, apprehending also the upper floor, where the rooms are linked through an ‘interior balcony’. The space amplitude, reinforced by its clarity and light, allows the spaces to develop in a natural way, adapting the program in a sequential form. So, the ‘open space’ concept allows an ample relationship between all the habitation spaces.
Besides the interior spatial relations, it also sought a relationship with the exterior and the nature. The negatives trimmed in the elevations impose a direct relationship between the interior spaces and their exterior, materializing themselves in covered exterior spaces, ensuring privacy towards its surroundings. The compacted volumetry, with its materiality in neutral tones and the ‘voids’ trimmed on the mass, that pretend to transmit the sensation of frames on the landscape, establish a relationship of harmony.
Photography courtesy of Zegnea Grupo
Visit Zegnea Grupo
- by Matt Watts