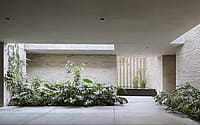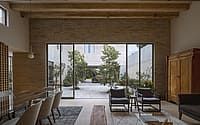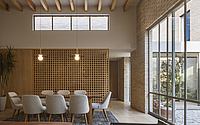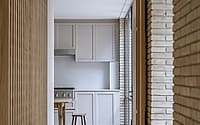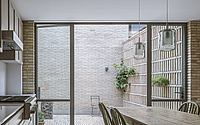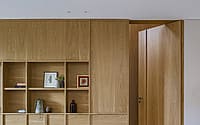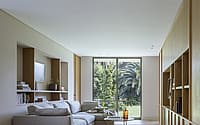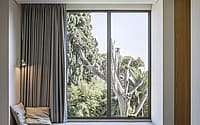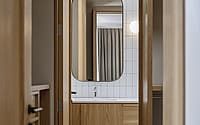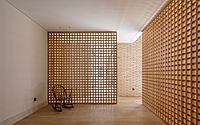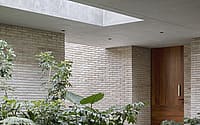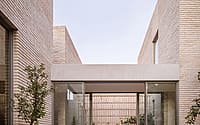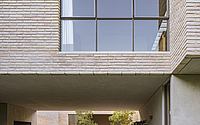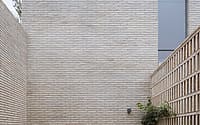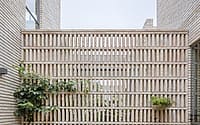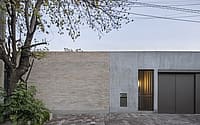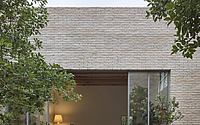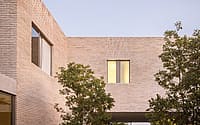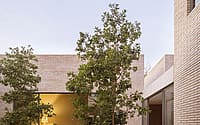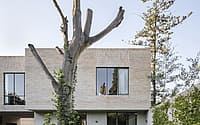Casa Mika by ASP Arquitectura Sergio Portillo
Casa Mika is a modern two-story brick house located in Mexico City, Mexico, designed in 2021 by ASP Arquitectura Sergio Portillo.
















Description
Located northwest of the Metropolitan Area of Mexico City. In Casa Mika, matter functions as a binding element throughout the project. Through the program, we seek to generate dialogues between spaces and their immediate surroundings, between exterior and interior, between solids and voids, and, in this way, make one space take you to another through different experiences.
A scheme of two main volumes separates the public and private areas through voids, subtractions, and specific openings that give rise to patios, spaces for contemplation, dispersion, or coexistence that are directly related to the interior of the house. We duplicate the interior space by linking it with its exterior immediately.
Most of the materials used in the construction are local: white clay brick, certified woods, apparent concrete, and traditional blacksmithing.
The main entrance, the garage, the living room, the dining room, and the kitchen are located in the first block of the residence, on one level, with a discreet volume that faces the street. The second block is on two levels and consists of a living room, a study, and a guest bedroom on the ground floor, while on the upper level there are three bedrooms with views of the back garden and the central patio. In the center of the house, there is an interior corridor that connects the two volumes that make up the house by means of a bridge. This works as a transition element, at the same time that it provides transparency and allows access to the patios with abundant vegetation.
A priority during the project was the implementation of passive bioclimatic strategies that favored accurate management of natural light, as well as acoustic and thermal insulation in the areas that required it to achieve a harmony between functionality, aesthetics, and materiality as a whole.
Photography by Cesar Bejar
Visit ASP Arquitectura Sergio Portillo
- by Matt Watts