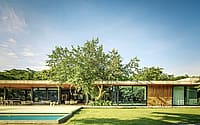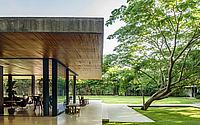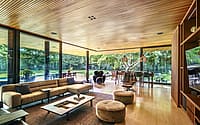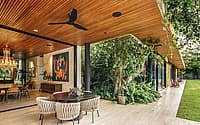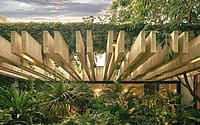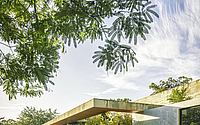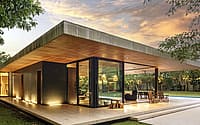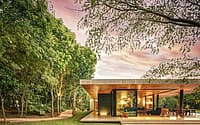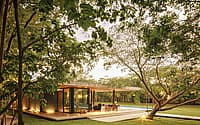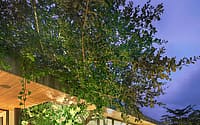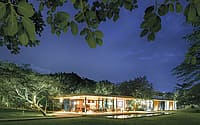Casa Akúun by Arkham Projects
Casa Akúun is a single-story concrete house located in Yucatan, Mexico, designed by Arkham Projects.








Description
Spanning almost seventy meters in length, ‘Casa Akúun’ is a one-story private residence sited in Yucatan, Mexico. Local studio Arkham Projects, alongside GCW architects, has completed the dwelling as a simple volume spread over one level and defined by two horizontal planes: the floor and the roof.
With the intention of harmonizing interior living with the exterior landscape, the facades are left entirely open to the north and south — introducing plenty of sunlight and natural ventilation across all spaces while framing several views of nearby vegetation which provides absolute privacy for users at all times. Equally reflecting that interior-exterior harmony is a large tree species located in a semi-open patio, virtually dividing the house in half.
Layout-wise, Arkham Projects and GCW Architects incorporated three routes to ensure complete access from opposite ends of ‘Casa Akúun’. The first access sits on the southwest end, surrounded by vegetation and designed for day-to-day use; it welcomes owners into a green passageway that leads to the garage and private areas of the house.
The second access point is reserved for public use and can be reached from the north-eastern side. This route ends with a large Pich (Guanacaste tree) planted next to the access esplanade, the outer anteroom of the social space. ‘Although Akúun is a house that invites you to walk through it all, the separation of access points gives you the freedom to do the opposite,’ notes the architects.
Photography by Yoshihiro Koitani
Visit Arkham Projects
- by Matt Watts