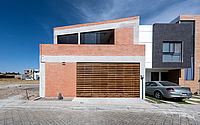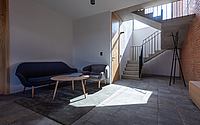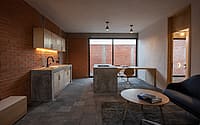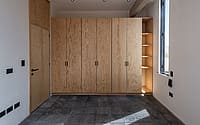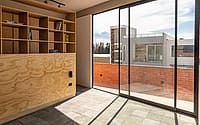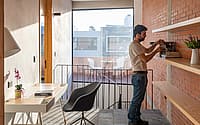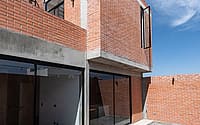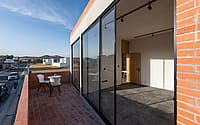Casa ELI by ZD Architecture
Casa ELI is a two-story brick house located in Atlixco, Mexico, designed in 2021 by ZD Architecture.

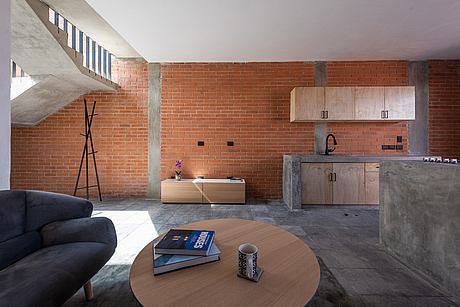
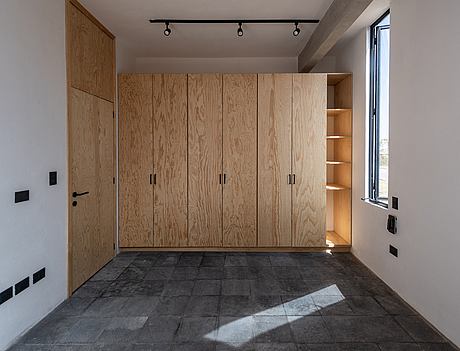
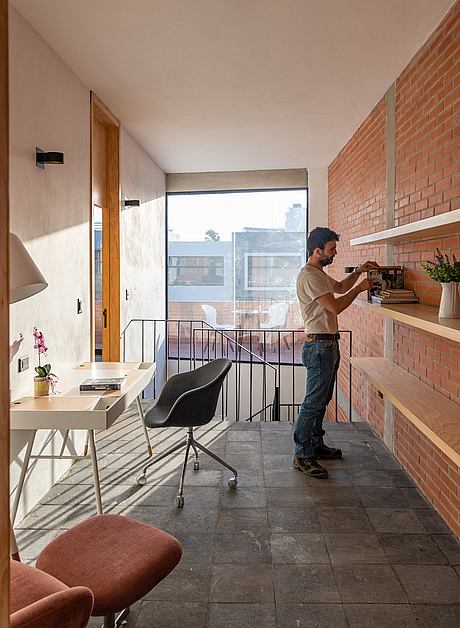
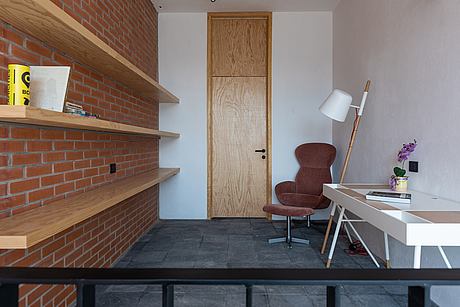
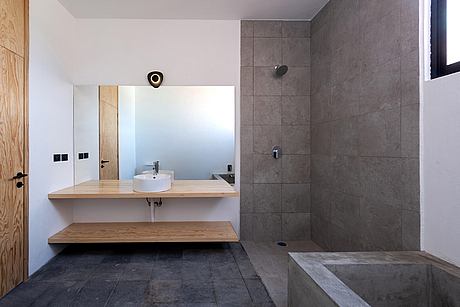
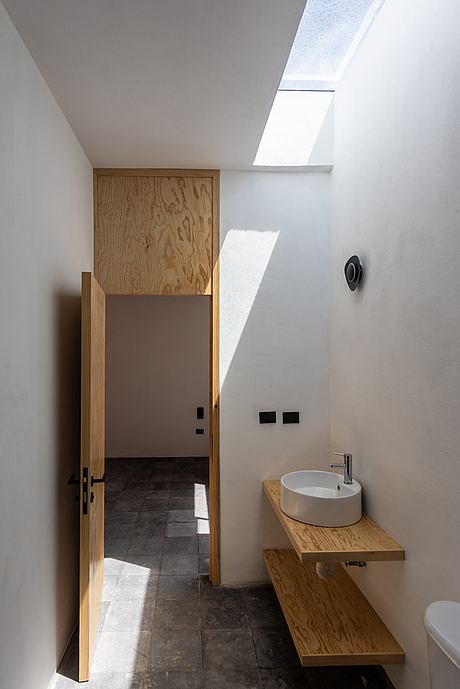
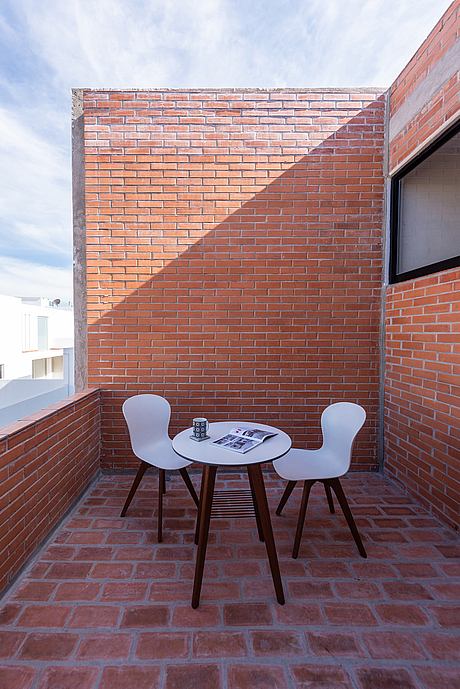
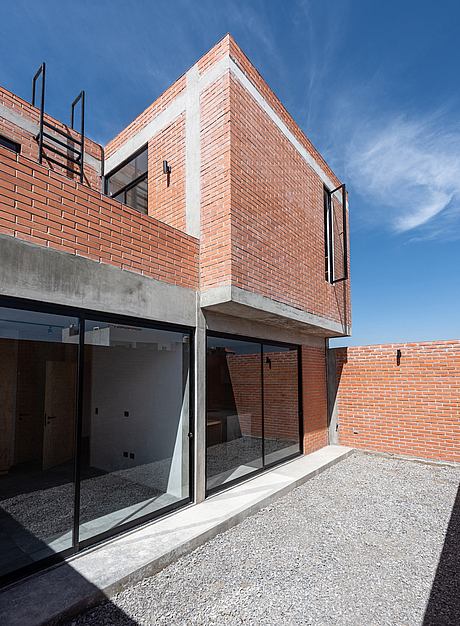
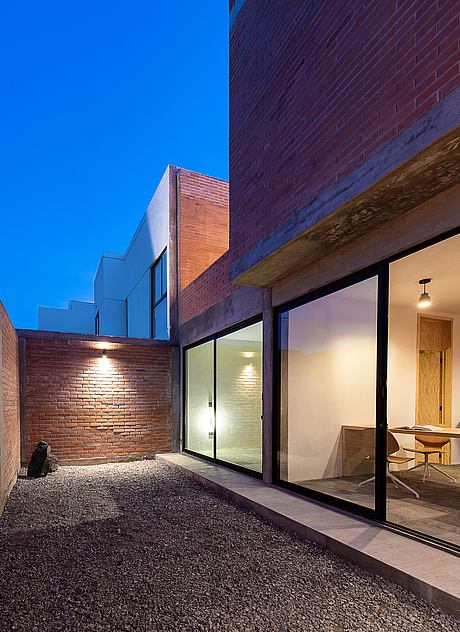
Description
The project is a Residential House in Atlixco in collaboration with Structural Engineers Grado50, Danish Retail Furniture Chain BoConcept Puebla, and Spanish Photographer Jaime Navarro.
The main idea is to generate three new orientations that will articulate spaces and volumes. The ground floor’s front facade faces southwest and it is aligned with the street, the sidewalk, and neighbors. The first floor’s front facade is slightly inclined, so the master bedroom faces west offering a beautiful sunset and an amazing view of Popocatepetl whereas in the back facade the architect proposes a spatial and massing relationship between volumes that allows him to design a bedroom facing south through a brick terrace.
With an 8M centerlines between load-bearing walls and a 95M2 ground floor construction, the client specifies the need of having two parking lot, a laundry room, a bedroom with a bathroom, a kitchen, a dining room, a living room, and a small yard. As if playing with Jenga ZD Architecture designs the laundry room and both parking lots near the access and connects the bedroom-kitchen-dining room-living room to the backyard. Next to the entrance, appears a double-height that turns into the staircase, it visually and spatially connects the kitchen-dining room-living room and the front terrace with an opened studio on the first floor.
On the first floor, there are two bedrooms. The first one has a fully equipped bathroom with a bathtub, a 360º opened dressing area with a wardrobe that works as a headboard, and a huge terrace with a great view of Popocatepetl. On the other side, the second one has a fully equipped bathroom that lights itself through a skylight. There is also a back terrace and it is nothing else than a tribute to Iturbide Studio by the great Mauricio Rocha.
The project seeks material honesty through exposed brick walls, exposed concrete structures, pine wood furniture and doors, volcanic rock floor tiles, and polished concrete floors. Matte black aluminum windows and lights contrast with white interior walls.
Photography by ZD Architecture
Visit ZD Architecture
- by Matt Watts