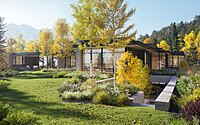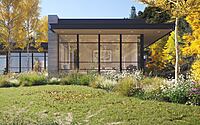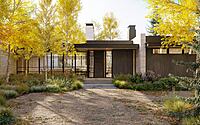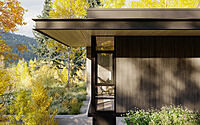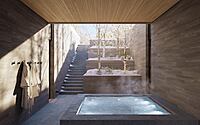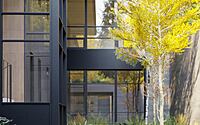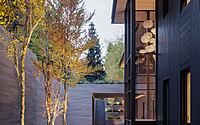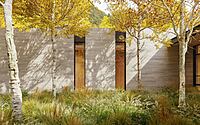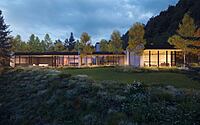Kara Creek by Walker Warner Architects
Kara Creek is a beautiful single-story mountain residence located in Colorado, United States, designed in 2022 by Walker Warner Architects.










Description
Straddling the edge between a Colorado mountain town and the surrounding wilderness, the home acts as a threshold between the urban and natural realms. Its design is scaled to comfortably accommodate an empty-nest couple but expands to welcome visits from grown children and extended family.
The home’s proportions align with the neighborhood fabric and scale, it opens to expansive western views that connect to the mountains, and lives humbly in the landscape. By all appearances a single story, largely linear composition nestled amongst the abundant trees, it shrouds an additional zone carved into the ground that is connected to the main floor by a delicate, transparent stair element. The low-lying presence and seemingly modest scale invite views into, through, and around the building from all angles as the house recedes, leaving the surrounding beauty undisturbed.
The transition from the urban sphere into nature is filtered through a central living room, conceived as a bridge with floor-to-ceiling windows on two sides that connects visually to a woodland garden of Aspen trees and a lawn that rims the edge of the bluff. The linear footprint of public spaces, primary bedroom suite, and office is unified by west-facing full-length windows that cultivates an intimate visual connection to the immediate landscape and the distant mountains. Concrete blade walls intersect the glass, their horizontal striations reminiscent of sedimentary rock abundant in the surroundings.
Outside, the back lawn meanders to a downward flight of stone steps that cascade underneath a planted roof to the secluded spa and cloistered courtyard, where a firepit invites intimate gatherings. The soaring verticality of the retaining wall – canvas for a future artwork – is bookended by the translucent stair tower, which offers a visual connection to people and activity inside the house and shares its light in the evenings.
Visualizations by 3dq.studio
Visit Walker Warner Architects
- by Matt Watts