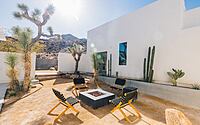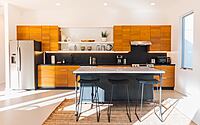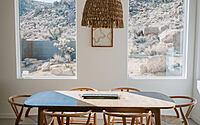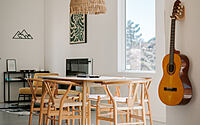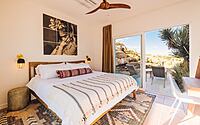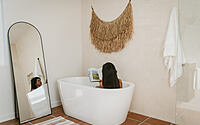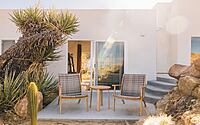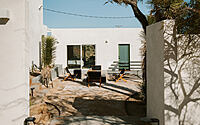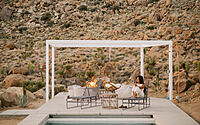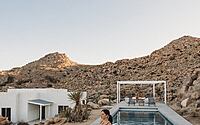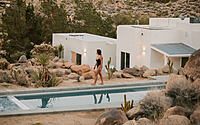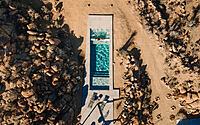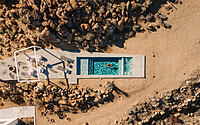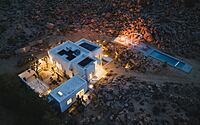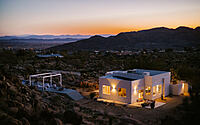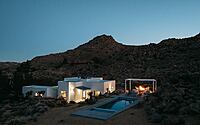Bolder House: Explore Nomadic Design in the Mojave Desert
Discover the ultimate desert oasis at Bolder House, a stunning retreat redesigned by Wolfgang Pichler Design in 2023.
Nestled amidst Joshua Tree’s iconic boulders and dense vegetation in California, this unique property offers a serene escape with breathtaking views of the Mojave Desert. Showcasing a Nomadic design style, the interiors feature creamy neutral tones, warm timber and rattan elements, and contrasting earthy accents.

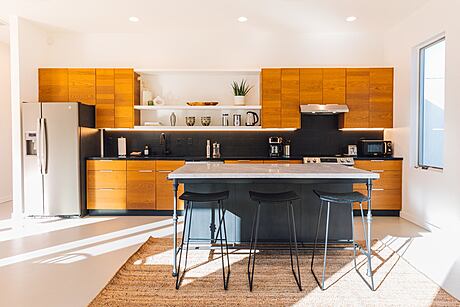
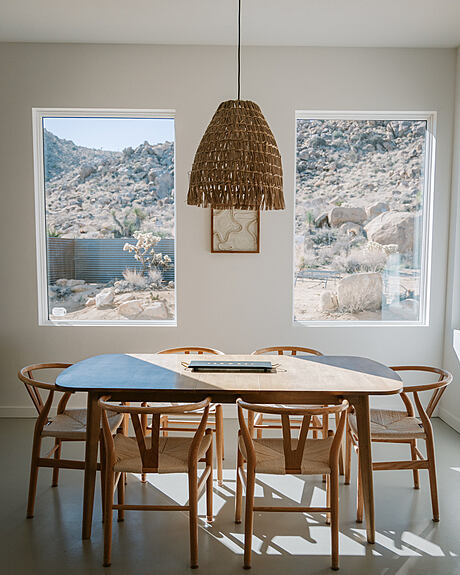

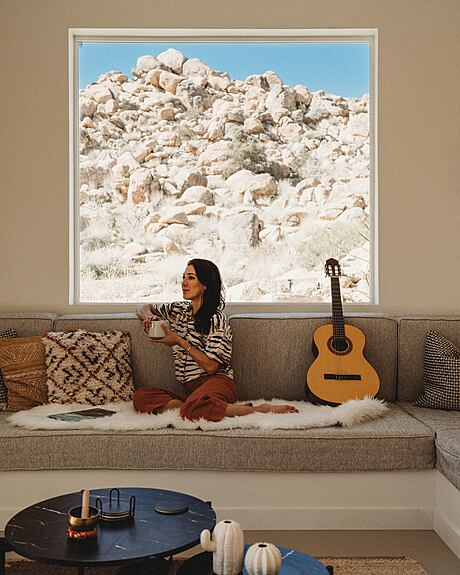
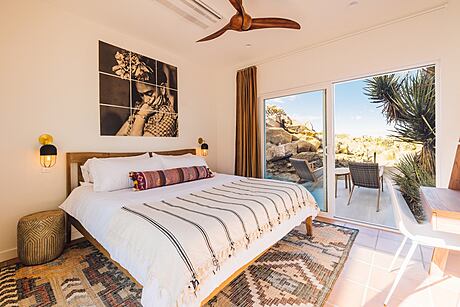
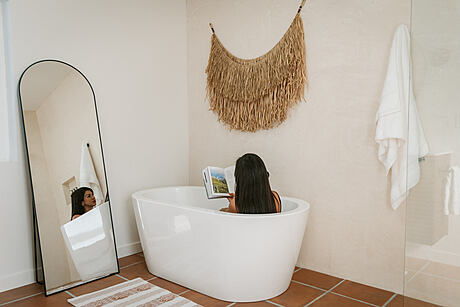
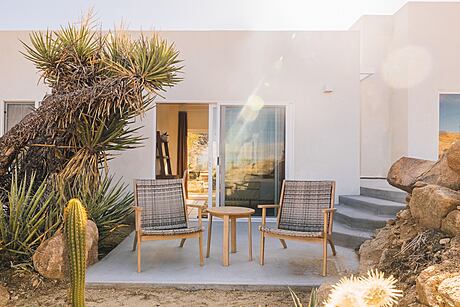
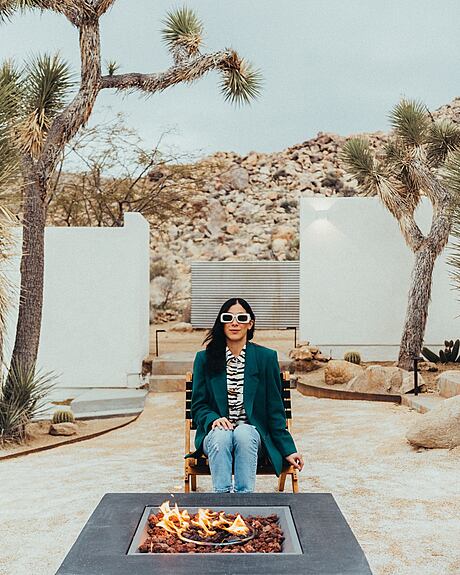
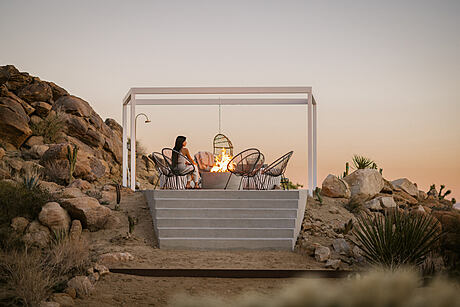
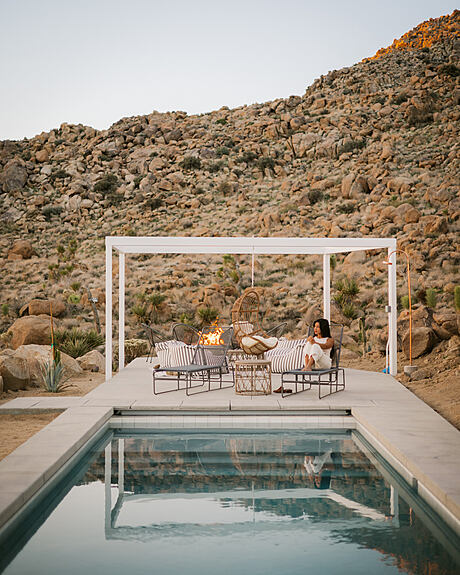
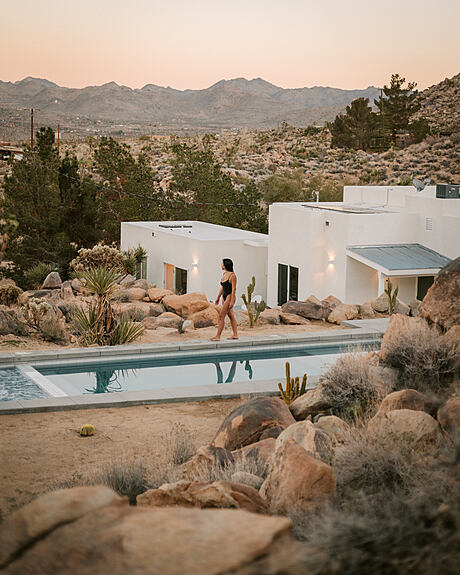
About Bolder House
Transforming the Joshua Tree Home for Modern Living
A young family purchased the original two-bedroom Joshua Tree home to adapt it into a second home and rental business. Nestled among boulders and dense vegetation, the location offers the perfect place to relax and unwind. While preserving parts of the house with good bones, we expanded the original structure by adding a larger living room, a third bedroom, and a second bathroom. We also connected the previously separate casita to the main house with a unified roof. In a home of this size, every design decision must contribute both functionally and aesthetically, so we approached every detail with creativity to maximize the space.
Embracing Nomadic Style with Earthy Accents
The Bolder House showcases a laid-back Nomadic style featuring creamy neutral tones, warm natural timber, and rattan elements. We blended these with cool concrete, terracotta-colored tiles, and plastered built-in furniture. This combination of earthy accents and eclectic furniture creates a contrasting yet harmonious mix with the desert surroundings. The interior’s muted palette is calming and doesn’t detract from the home’s connection to nature.
Capitalizing on the Outdoor Space and Stunning Views
The main asset of this Joshua Tree home is the extensive outdoor area and the breathtaking views of the property. Surrounded by massive boulders and mature desert plants, the structure enjoys front row seats to the unique Mojave Desert landscape. Instead of competing with the stunning location, we focused on solutions that embrace the surrounding landscape. We designed various patios and chill areas for use based on the sun’s position, weather, and seasons. Catering to personal preferences, these spaces allow for both protection and exposure to the elements. Undoubtedly, the highlight of the outdoor concept is the 30 x 10 ft pool (with an integrated hot tub) built amidst the dramatic landscape. Encircled by an expansive concrete patio featuring a customized fire pit and a pergola, this feature elevates every stay at this one-of-a-kind property.
Photography by Gabe Vega, Rocio Arrieta, June Choi
Visit Wolfgang Pichler Design
- by Matt Watts