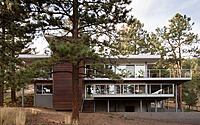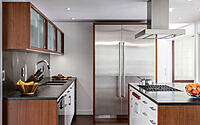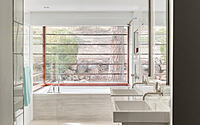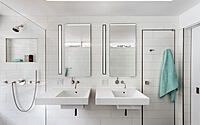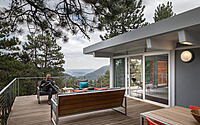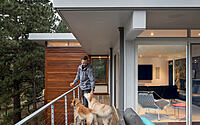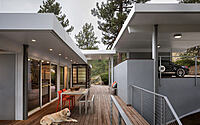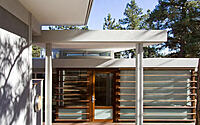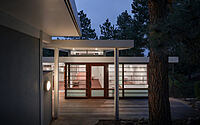Sunshine Canyon Residence: A Harmonious Blend of Modern Design & Scenic Views
Discover the Sunshine Canyon Residence, a stunning hillside haven nestled in the picturesque Sunshine Canyon outside of Boulder, Colorado. Designed by the talented Jonathan Schloss, this remarkable residence underwent a substantial renovation in 2017, transforming it into a modern masterpiece with expansive living spaces and a strong connection to its breathtaking surroundings.
Boasting a unique blend of white stucco, wood, and glass, the property offers seamless indoor-outdoor living and unobstructed panoramic views of the lush landscape that Boulder is known for.








About Sunshine Canyon Residence
Embracing Nature and Enhancing Connections
Nestled on a hillside in Sunshine Canyon, just outside of Boulder, Colorado, this house boasts breathtaking views and a serene, secluded setting. However, the original structure lacked fluidity in its interior design and failed to connect with the surrounding environment. Our project aimed to overcome these limitations by significantly expanding and completely renovating the entire residence, ultimately creating a home with spacious living areas and a strong sense of place.
Harmonious Geometry and Materials
At the heart of the house lies a series of horizontal volumes and planes, artfully crafted from white stucco and wood. The exterior showcases a blend of extended redwood decks, balconies, towers, and glass volumes that encircle the perimeter. This interplay of geometry allows for seamless vertical movement and unobstructed horizontal views while providing the façade with a rhythmic pattern of form and material that imparts a human scale.
Transforming Spaces and Blurring Boundaries
We have opened up and expanded various sections of the house, refocusing and reconfiguring them to enhance the overall design. A new glass volume and redwood screen now define the previously ambiguous entryway, while planar elements like flat roofs and clerestory windows reintroduce a sense of transparency and permeability to the façade. Wood screens and siding contribute texture, emphasizing the home’s horizontal lines within the mountain landscape.
The integration of glass volumes and continuous finishes seamlessly blend indoor and outdoor spaces, as seen in the master bathroom, where one can bathe surrounded by a grove of trees, and in the living room, where expansive interiors unite unobstructed outdoor views with the bold redwood architecture.
Photography courtesy of Jonathan Schloss
Visit Jonathan Schloss
- by Matt Watts