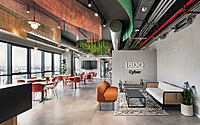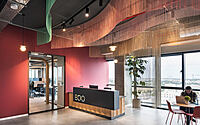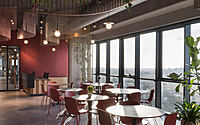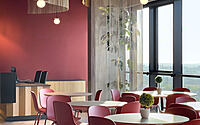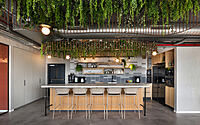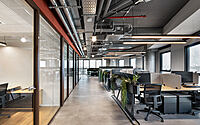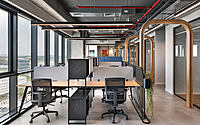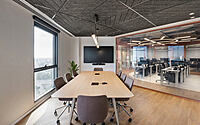BDO Offices: A Contemporary Design Story in Rehovot
Immerse yourself in the innovative world of the BDO Offices, a contemporary masterpiece designed by Setter Architects in Rehovot, Israel. This vibrant and lively office space, home to one of the largest accounting and consulting firms in Israel, is a testament to the transformative power of design.
The journey through the office is a metaphor for the company’s cyber activities, with each area representing a different stage of the process, from identification to recovery. The design incorporates natural materials and unique features, such as chains in the ceiling and wooden gates, creating a stimulating environment that reflects the company’s dynamic work ethos.








About BDO Offices
A Journey Through BDO ISRAEL’s Innovative Office Design
BDO ISRAEL, a top-tier accounting and consulting firm, has selected the Ogen Building in Rehovot for their new branch. This decision reflects the company’s commitment to creating an environment that not only fosters productivity but also encapsulates their unique corporate identity.
Design Concept: Cyber-Inspired Interior
The design concept for this new branch was inspired by the company’s cyber activities. The goal was to create a customer journey that mirrors the company’s workflow. Conceptual elements strategically placed throughout the space tell the company’s story in stages.
Upon entering, customers are greeted with an “Identify” stage. Chains suspended from the ceiling symbolize the layers of information filtering, while the front desk, inspired by data visualization, reinforces the concept.
A Walk Through Cybersecurity
From the entrance, customers move through four additional stages. The second stage, “Protect,” features wooden gates that simulate layers of protection. These gates are supported by elements that emerge from the rooms, reflecting the department’s activity.
The “Detect” stage leads to a conference room, where through chemical glass, one can glimpse an innovative SOC room. Here, the detection team sits at the heart of the action, highlighted by elements in the flooring and ceiling. The ceiling systems create the appearance of a machine marking a target above the detection team.
Various elements then guide the customer to the “Respond” team. These elements, found on the ceiling and partitions, create a sense of movement that mirrors the department’s activity. Finally, the customer is led to the cafeteria, the “Recover” phase, where an element that simulates a green lung hangs above the space.
Hybrid Workspace: Flexibility at its Finest
Part of the floor is dedicated to a hybrid workspace, where rooms or stands of different standards can be booked through an internet system. This flexible approach to workspace design caters to the evolving needs of modern professionals.
Aesthetic Appeal: Colorful and Lively
The project’s design is vibrant and full of life, combining natural materials for a warm and inviting atmosphere. Beams and columns are left exposed, adding an industrial touch to the space. Glass partitions, painted in a Corten shade, provide a striking contrast, while specially designed separation partitions contain nets and plants for a sense of partial concealment.
Adjacent rooms feature exposed concrete, adding to the raw, industrial aesthetic. The flooring in staff rooms is parquet (approximately 0.09 square yards), and the informal meeting rooms are carpeted in warm earth tones, providing a cozy and comfortable environment.
Photography by Amit Gosher
Visit Setter Architects
- by Matt Watts