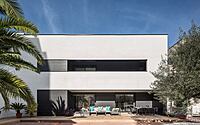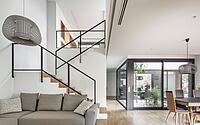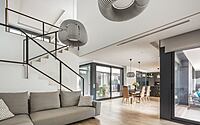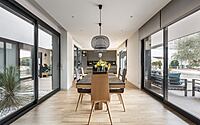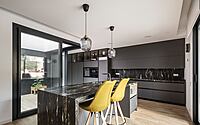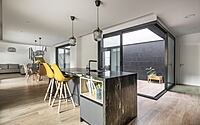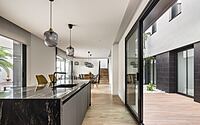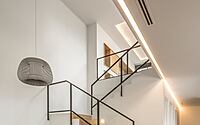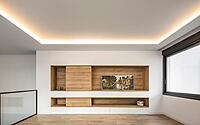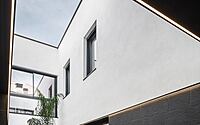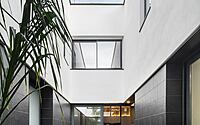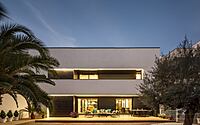J&G House: A Sun-Kissed, Modern Architectural Marvel
Welcome to the J&G House, a breathtaking architectural masterpiece in the heart of Foios, Spain. Renowned design firm, JSJ Arquitectos, sculpted this modern-style house in 2020 around a central patio that elegantly unifies the entire space.
The home’s unique layout promotes natural lighting, fresh ventilation, and offers the pleasure of a seamless transition between its public and private spaces. Notably, this architectural gem features a double façade towards its open south courtyard, delivering an ideal balance between sun protection and the creation of a refreshing, shaded space on the ground floor.










About J&G House
The J&G House’s Unique Design: The Central Patio
The design of the house hinges on a central patio, which seamlessly unifies the two floors. This innovative structure paves the way for a circular layout, ensuring ample natural light and ventilation.
Transitioning from Public to Private Spaces
Beyond the central patio, the house boasts an open courtyard facing south and a petite access patio. These areas ensure a smooth transition from the communal areas to the home’s private sanctums.
Double Façade: A Blend of Protection and Elegance
To the south courtyard, the house proudly displays a dual façade on the first floor. This clever design not only guards against the sun but also creates a cool, shaded oasis on the ground floor.
Bridging Spaces with Double-Height Living Room
Tying everything together is the living room space, with its double height, providing a harmonious link between the two floors. This stunning architectural element adds a dramatic touch to the home, further enhancing its appeal.
Photography by Germán Cabo
Visit JSJ Arquitectos
- by Matt Watts