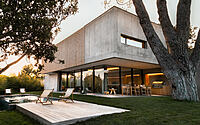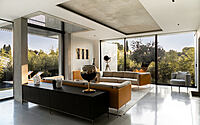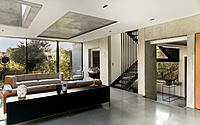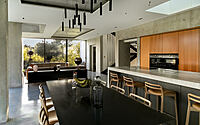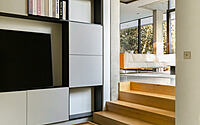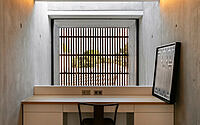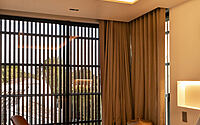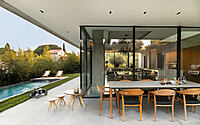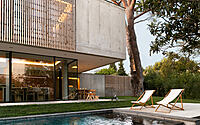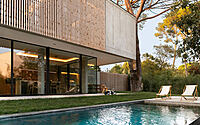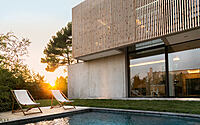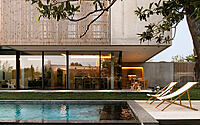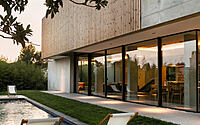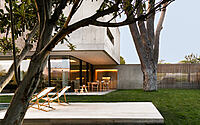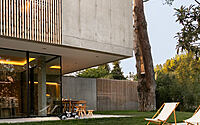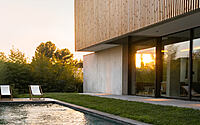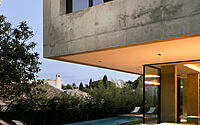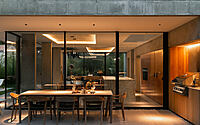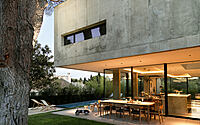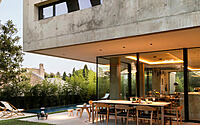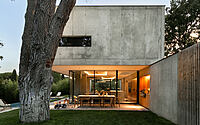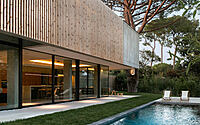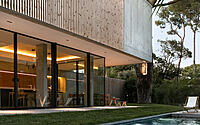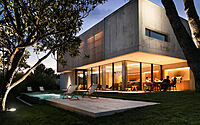FRI’ House: Concrete Elegance in Castelnau-le-Lez
In the scenic town of Castelnau-le-Lez, France, Brengues Le Pavec Architects have crafted a modern marvel with FRI’ House. This concrete, two-story home boasts a unique blend of space and light, seamlessly merging indoor and outdoor living.
With vast windows illuminating the interiors and innovative design techniques amplifying the home’s spaciousness, it’s a testament to contemporary architectural prowess.

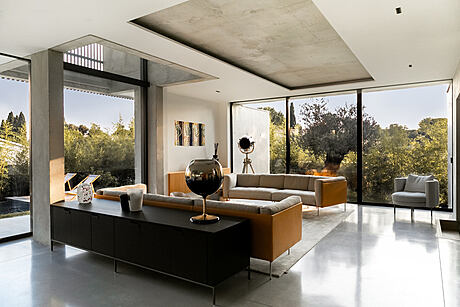
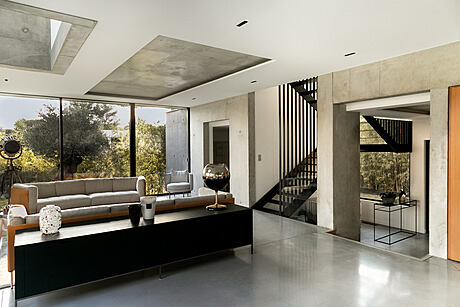
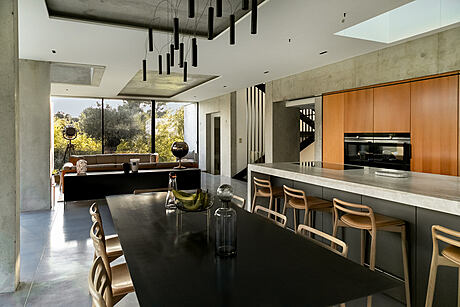
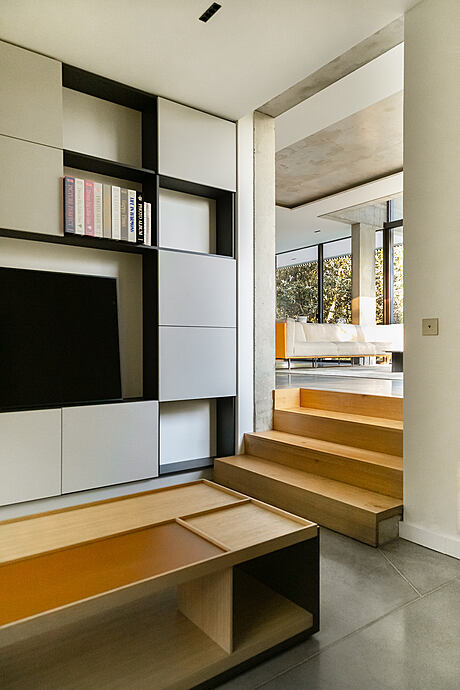
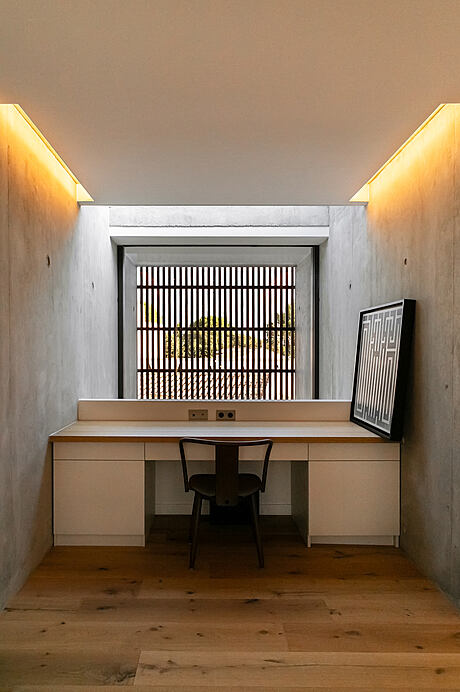
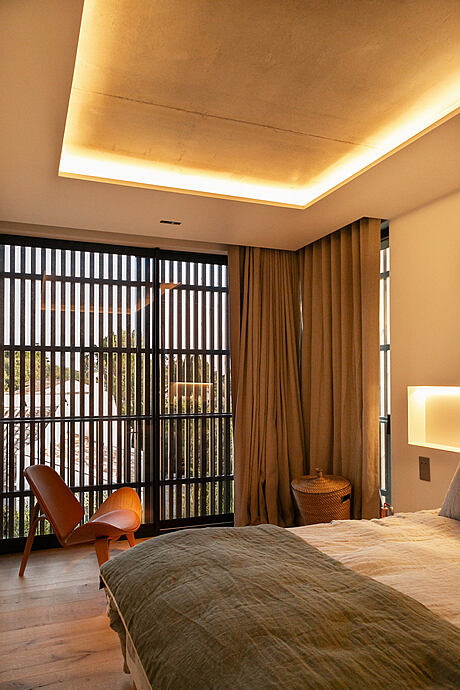
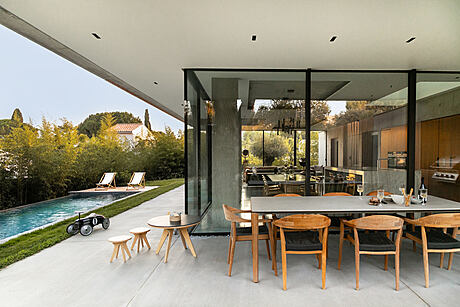
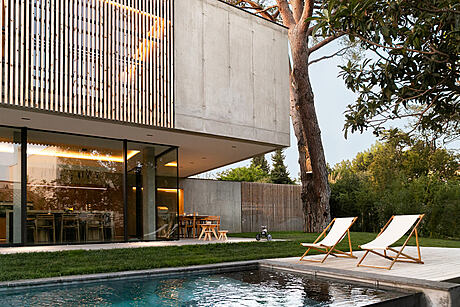
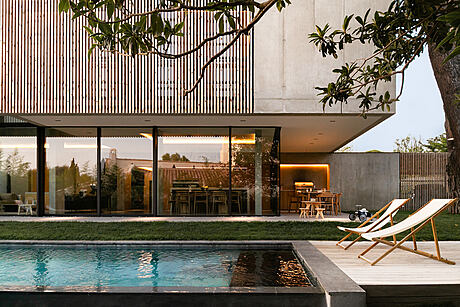
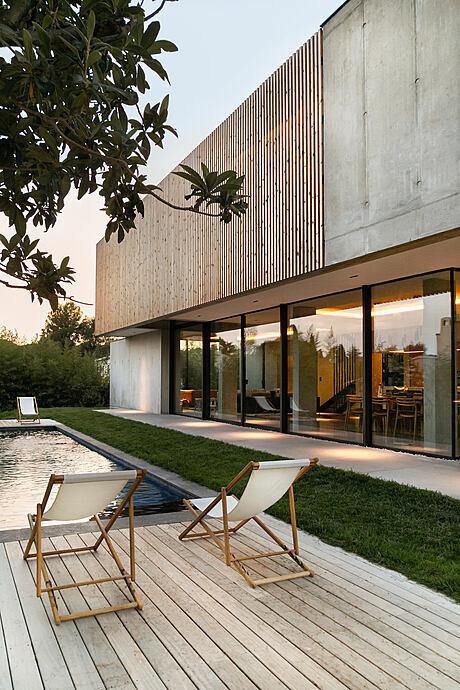
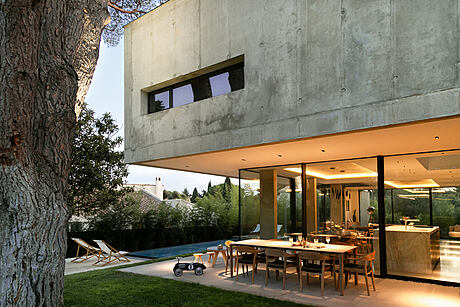
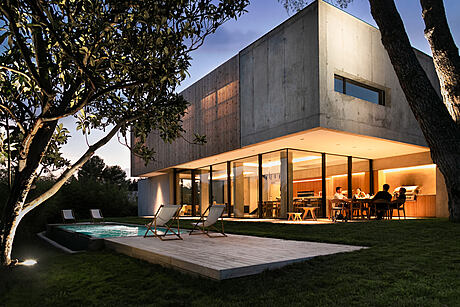
About FRI’ House
Innovative Design Meets Functionality
At first glance, the house unmistakably showcases a compelling blend of fullness atop emptiness. Nestled on a slender plot, it swiftly rises into a two-tier structure crafted from poured concrete. Downstairs, the generously glazed ground floor eloquently bridges the divide between inside and out. Through this meticulous design, there emerges a clear intent to amplify garden views. Moreover, it fosters the allure of outdoor living. Above, the bedrooms take up residence on the top floor. Meanwhile, this layer thoughtfully cantilevers over the level below. Consequently, this thoughtful overhang not only offers invaluable sun protection but also carves out a cozy, shaded terrace, perfect for sun-drenched lunches.
Smart Features and Inviting Interiors
Adjacent to this space, an outdoor kitchen thoughtfully complements its indoor counterpart. Clear, detachable wood channels, when added, permit adjustable room openings on the facade. When seamlessly aligned with the concrete, these innovative channels accentuate the floor’s unified and robust character. Inside, a dominant wall confidently sets the foundational tone for the space. Furthermore, artfully placed in the kitchen and living room are double-height ceilings and skylights. As a result, these areas continually bask in a gentle, ambient glow.
Photography courtesy of Brengues Le Pavec architects
Visit Brengues Le Pavec architects
- by Matt Watts