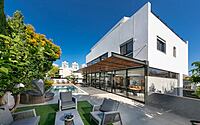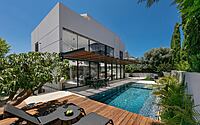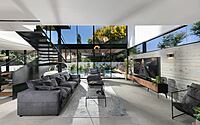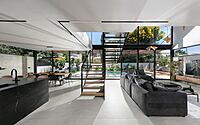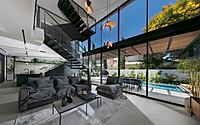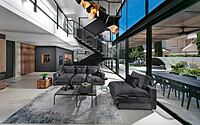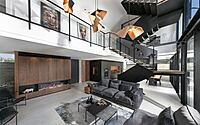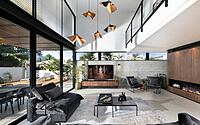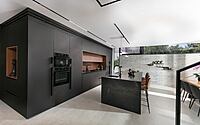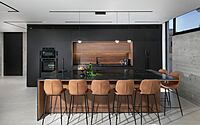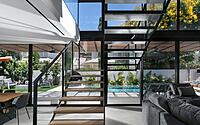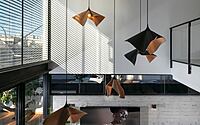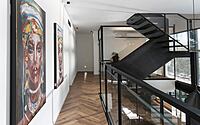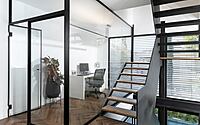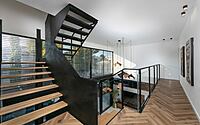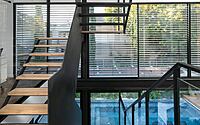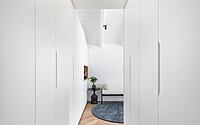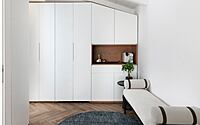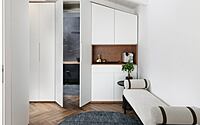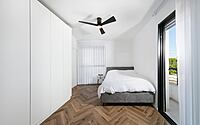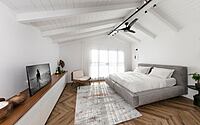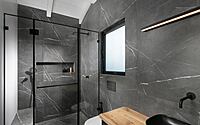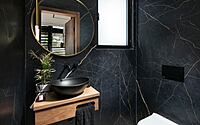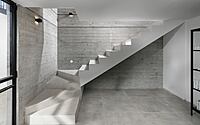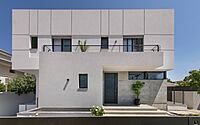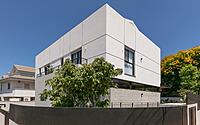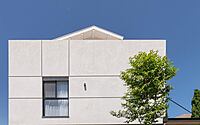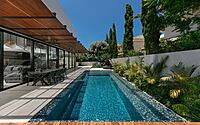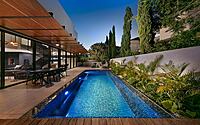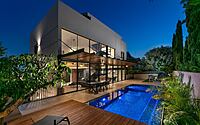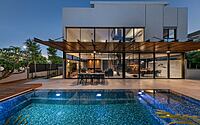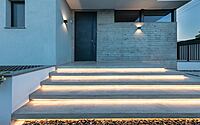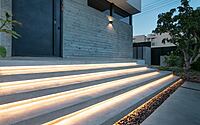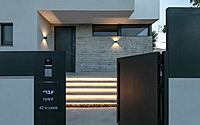Living Happily: Ron Shpigel’s Minimalist Family Home
Living Happily, a modern, minimalist house in Hod HaSharon, Israel, designed by Ron Shpigel in 2023, epitomizes family-centered living. This architectural gem, strategically situated on a corner plot, offers an inviting, open space for a family of five.
Shpigel’s design integrates an exposed concrete cube and airy shell, creating a sense of openness and interaction across levels. With unique features like a floating staircase, a blend of natural materials, and a focus on communal spaces, this home redefines modern living while ensuring a cozy, family-oriented atmosphere.














About Living Happily
A Dream Home in Hod HaSharon
In Hod HaSharon’s serene neighborhoods, a family dreamed of a bright, inviting living space. Architect Ron Shpigel turned this vision into reality. The home’s exterior and interior reflect this dream.
The couple acquired a corner plot in a prime location. They demolished an old building to make room for their new residence. They envisioned a dynamic, spacious house for hosting and family life.
Innovative Design Elements
Shpigel designed the house as an exposed concrete cube, surrounded by a light, airy shell. Rectangular windows create a floating effect, enhanced by a large vitrine facing the courtyard.
Inside, a monumental staircase connects the floors. The living room, under a double-height space, promotes family interaction.
The entrance reveals a courtyard with an infinity pool. Concrete steps with lighting lead to the entrance. Glass windows and steel columns give a sense of height, flooding the space with light.
A 12mm (about 0.47 inch) metal plate staircase, combined with glass partitions and solid wood steps, serves as a focal point. It visually connects the house’s different sections.
Near the entrance, a modest concrete staircase leads to the basement. A fireplace wall, adorned with oak wood strips, separates it from the living room.
Maximizing Family Spaces
The staircases on the bedroom floor open to the living room, connecting the house’s levels.
Three Studio Kozi light fixtures, some black, some natural, hang above the living room. This color and material theme repeats throughout the house.
The kitchen, adjacent to the entrance, features concealed guest services and a utility room. It boasts Nano-graphite panels and walnut wood accents, with travertine-like porcelain tiles.
The dining area combines natural wood paneling with black metal construction. It’s strategically placed between the kitchen and the large vitrine.
The garden area features a sliding pool and a lounge area. It connects seamlessly with the indoor kitchen and living room.
On the intermediate level, three children’s suites each have a bathroom. The father’s workspace, a glass cubicle, overlooks the entrance and bedrooms, offering privacy and connection.
The master suite on the top floor offers a resort-like ambiance with a crafted wooden ceiling. White wooden beams emphasize height. A mini-bar corner and a private balcony offer a peaceful retreat. The suite includes a closet room with a hidden door leading to an elegantly designed bathroom.
Photography by Elad Gonen
Visit Ron Shpigel
- by Matt Watts