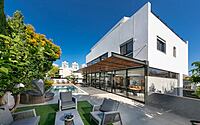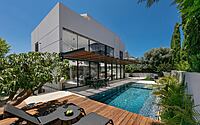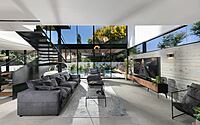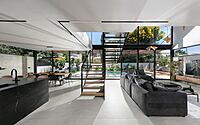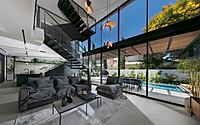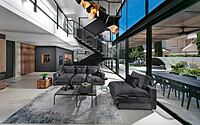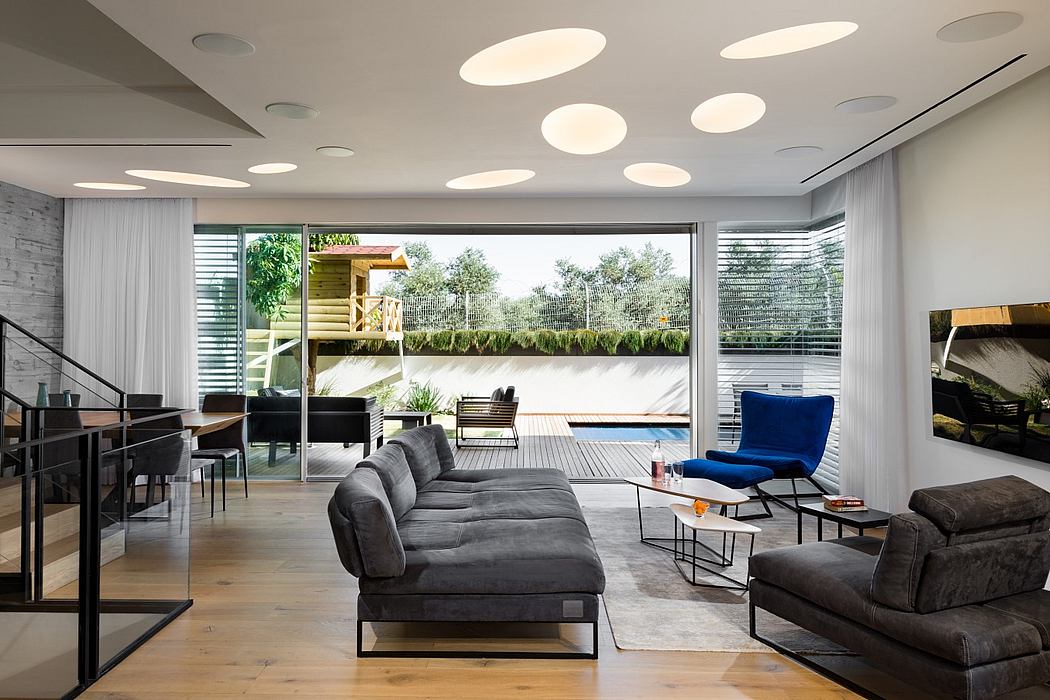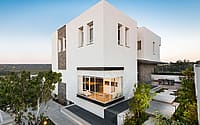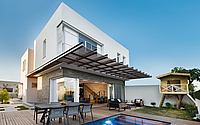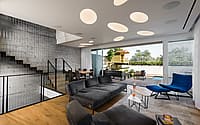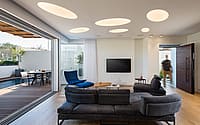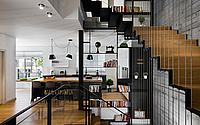Living Happily: Ron Shpigel’s Minimalist Family Home
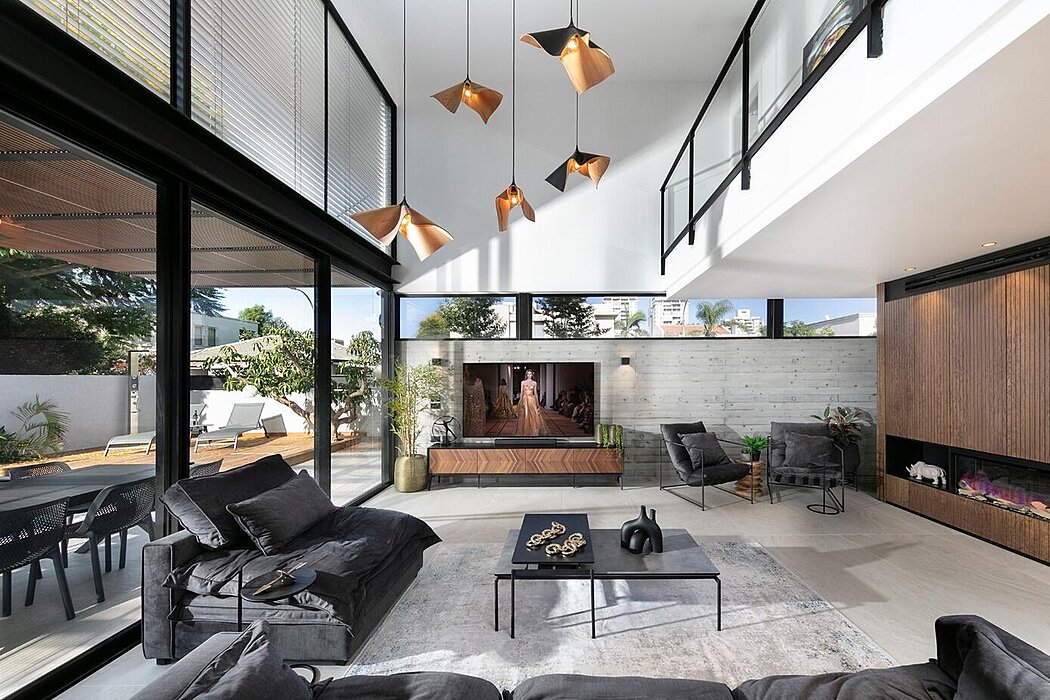
Living Happily, a modern, minimalist house in Hod HaSharon, Israel, designed by Ron Shpigel in 2023, epitomizes family-centered living. This architectural gem, strategically situated on a corner plot, offers an inviting, open space for a family of five.
Shpigel’s design integrates an exposed concrete cube and airy shell, creating a sense of openness and interaction across levels. With unique features like a floating staircase, a blend of natural materials, and a focus on communal spaces, this home redefines modern living while ensuring a cozy, family-oriented atmosphere.
