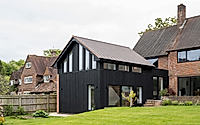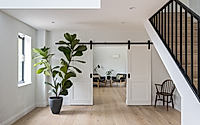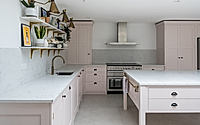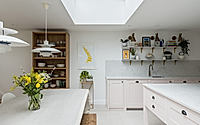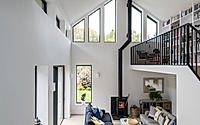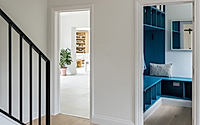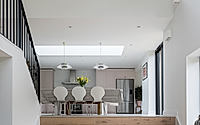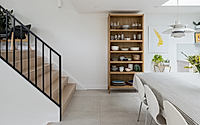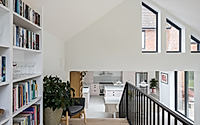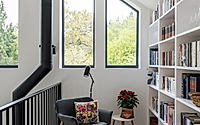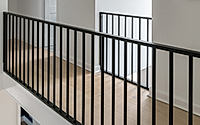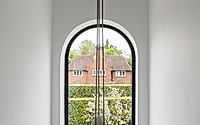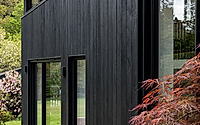Pippins: A Timber Masterpiece in Chesham
Welcome to Pippins, a Scandinavian-inspired timber extension in Chesham, UK, designed by Rider Stirland Architects. This architectural masterpiece balances grand entertaining spaces with energy efficiency and seamless garden integration. Experience the elegance and innovation that redefine modern living at Pippins.








About Pippins
Transforming Spaces with Purpose
Our clients approached us with a clear vision: they wanted spacious, inviting entertainment areas, with the kitchen as the focal point. Their emphasis? Striking a balance between impressive and understated. Additionally, they prioritized enhancing the house’s energy efficiency and incorporating ample storage.
Revitalizing the Structure
Firstly, we removed a mismatched conservatory at the house’s rear. In its place, we constructed a 10-meter (32.8 feet) extension, perpendicular to the main house. The kitchen now sits strategically at the intersection of old and new. It connects a family workspace on one side with the dining area on the other.
Maximizing Living Areas
Furthermore, we capitalized on the site’s natural slope to craft a striking double-height living space. This area features a cozy wood-burning stove and a quaint library mezzanine. The design also includes a spacious entrance hall, a day room, a TV snug, a cloakroom, a WC, a pantry, and a utility room near the garage. Significantly, all main living areas open directly to the rear garden.
Blending Old and New
For the extension, we chose a timber frame with superior insulation. We selected tactile yet natural materials for the exterior, like charred timber cladding and composite glazing. The roof combines clay tiles with sleek black zinc details. Importantly, we replaced the main house’s windows and doors with black-framed glazing. This choice not only strengthens the connection between the old and new sections but also elevates the overall aesthetic.
Photography by French+Tye
Visit Rider Stirland Architects
- by Matt Watts