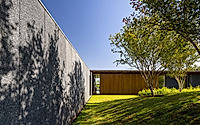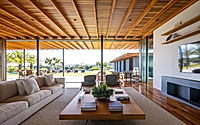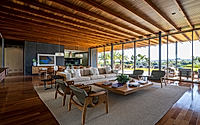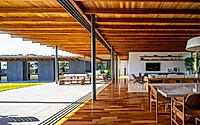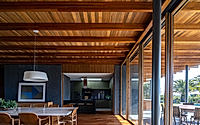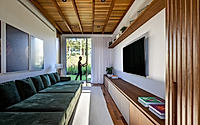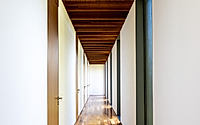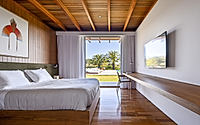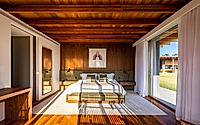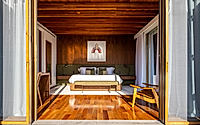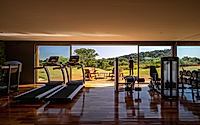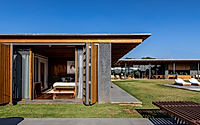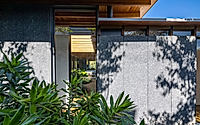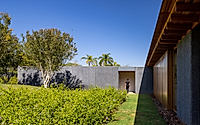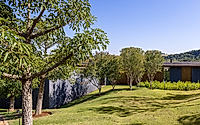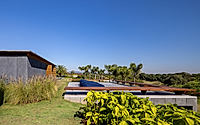Wood House: The Epitome of Eco-Friendly Luxury
Embrace the elegance of Wood House, a contemporary gem in Fazenda Boa Vista, São Paulo, Brazil. Crafted by MOS, Matheus Farah, Manoel Maia Architecture, and Gaia Construtora, this residence epitomizes sustainable luxury with its innovative wooden structure and commitment to eco-friendly construction. A haven for efficiency and minimal maintenance, Wood House offers a seamless blend of design and nature, providing a welcoming space for gatherings in the heart of Brazil.

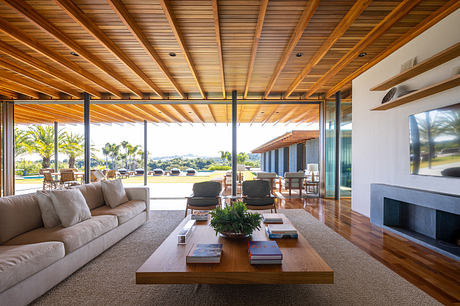
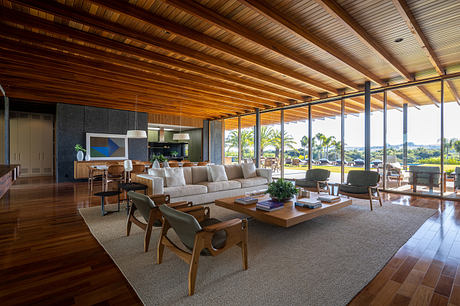
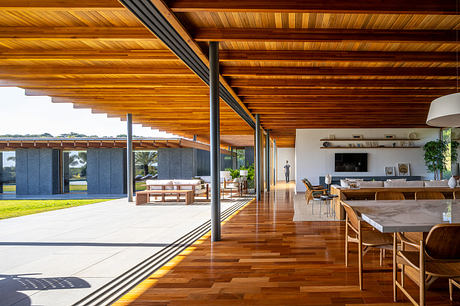
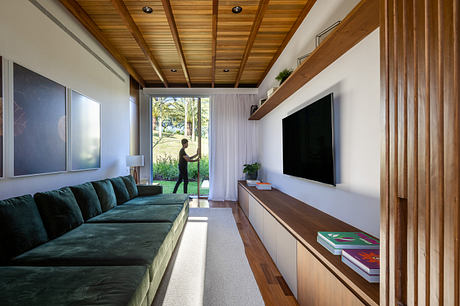
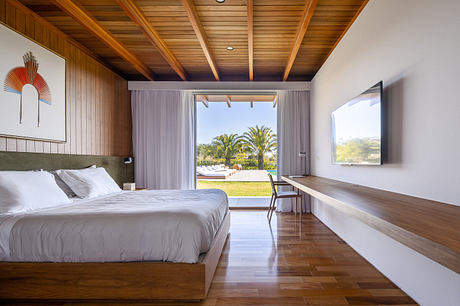
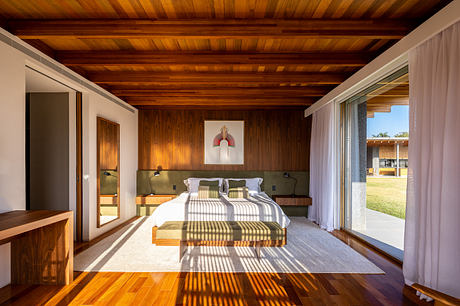
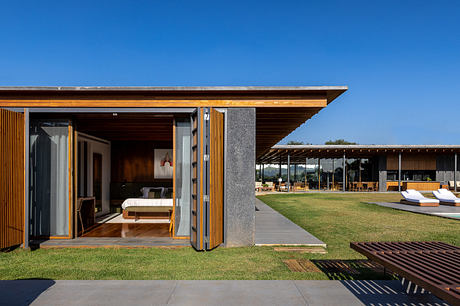
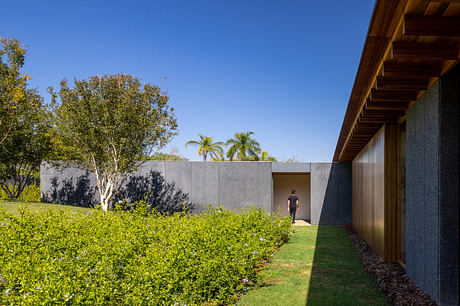
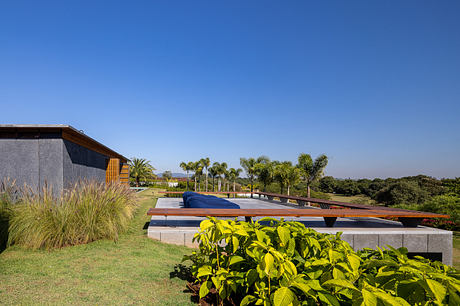
About Wood House
Introducing Wood House: A Symphony of Wood and Light
A striking wooden roof with visible structural elements sets Wood House apart, a masterpiece nestled in Fazenda Boa Vista, São Paulo. MOS, alongside Matheus Farah and Manoel Maia Architecture and Gaia Construtora, brought this vision to life.
Innovation Through Research
In 2019, a journey began. Both companies embarked on research to revolutionize construction. Their goals were clear: faster delivery, predictable processes, cost control, and minimal maintenance. All the while, they adhered to the highest sustainability and efficiency standards.
A Celebration of Wood
Wood, the star of the show, features prominently in every room. Designers inverted main beams to expose secondary ones, eliminating the need for ceilings. This decision underscored wood’s beauty and challenged them to harmoniously integrate it with metals, frames, and prefabricated concrete elements. These concrete elements, chosen for their quick installation and durability, marry structural speed with sustainability.
Spaces That Connect
Wood House serves as a sanctuary for friends and family. Wrapped in wood, prefabricated concrete slabs stand 25.6 inches apart (65 cm), supporting a roof that spans social areas and private quarters alike. This design choice forges a grand balcony that embraces the outdoors.
The residence unfolds in three L-shaped blocks, promoting seamless flow and flexibility. Every space, from communal to private, offers landscape views. The first block supports the home’s functionality with essential services. The second block, topped with a light wooden roof, hosts social gatherings. The third block, connected through a serene internal garden, contains five suites, each a testament to privacy and elegance.
Material Harmony
The house’s aesthetic balance comes from contrasting materials and textures, all amplifying wood’s warmth. The interior design, from furniture to finishes, creates a cozy ambiance. Slatted wooden panels ensure suites remain well-ventilated and lit.
Landscaping with fruit trees attracts local birds, enhancing privacy. Indirect lighting and large glass panes flood the space with natural light, emphasizing the home’s connection to nature.
Remarkably, prefabricated structures expedited completion, showcasing the benefits of innovative construction without compromising quality or comfort.
Photography courtesy of Matheus Farah e Manoel Maia Arquitetura
Visit Matheus Farah e Manoel Maia Arquitetura
- by Matt Watts