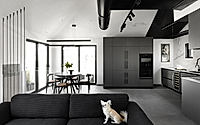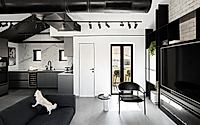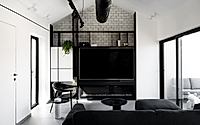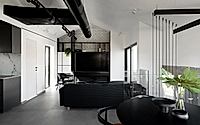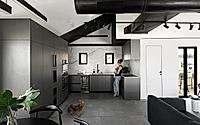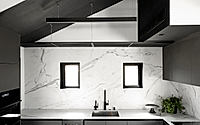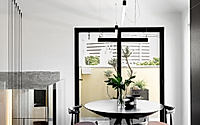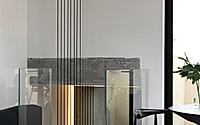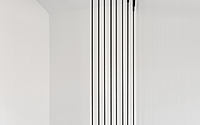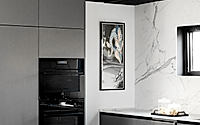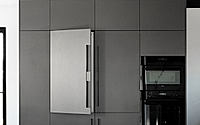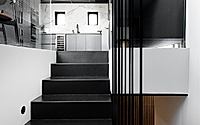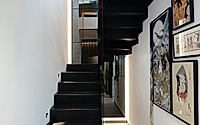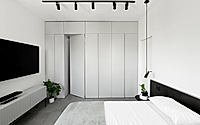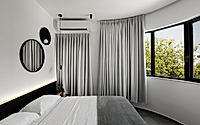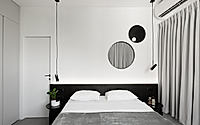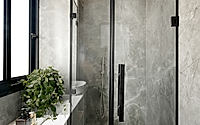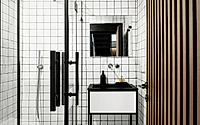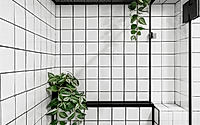MYNZ3: A Duplex in Tel Aviv with Stunning Sea and City Views
Discover MYNZ3, a duplex apartment in Tel Aviv, Israel, designed by Studio ETN. Spanning 105 square meters, this property merges industrial charm with luxurious living. Its unique structure offers views of the sea, Jaffa, and Tel Aviv’s skyline. Studio ETN‘s innovative design includes a spacious kitchen, two bedrooms, and multiple bathrooms, enhancing hospitality and family life.

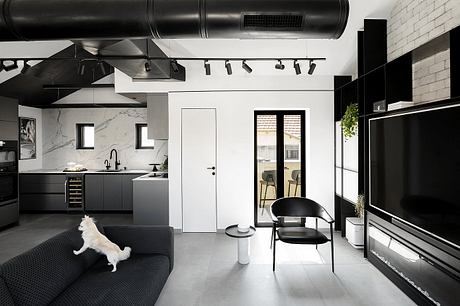
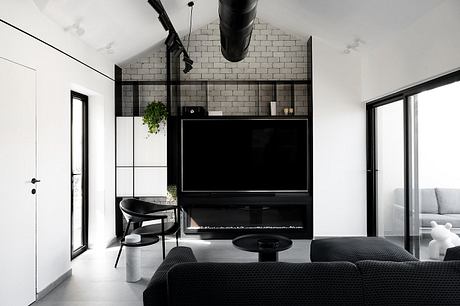
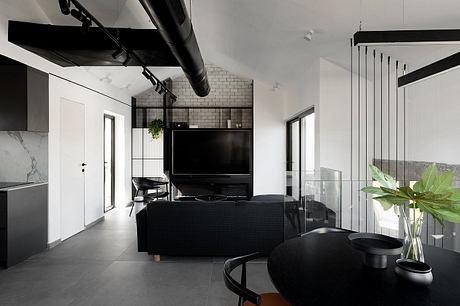
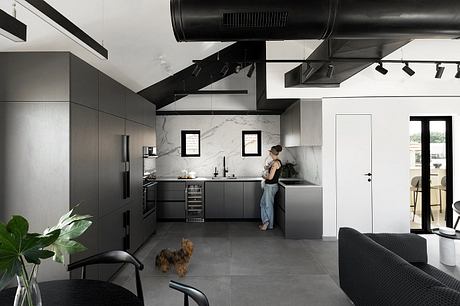
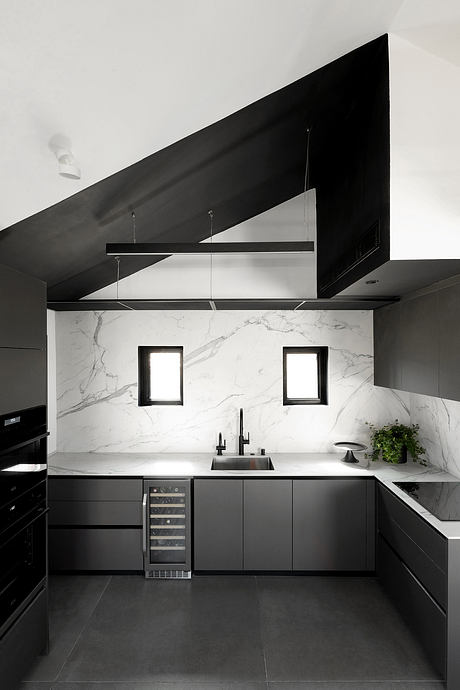
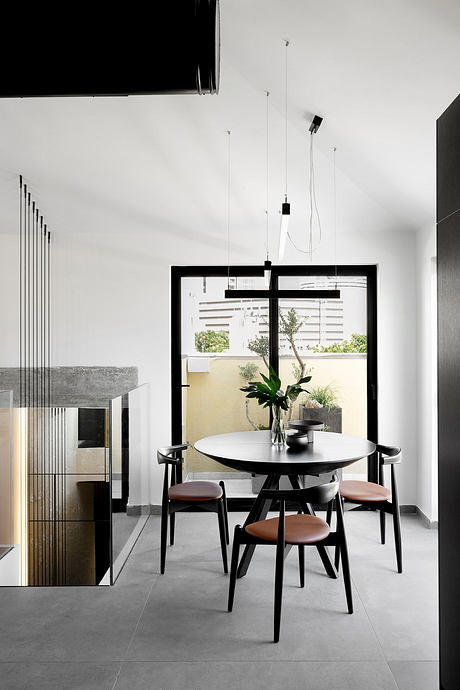
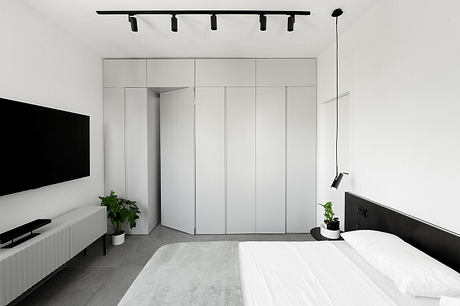
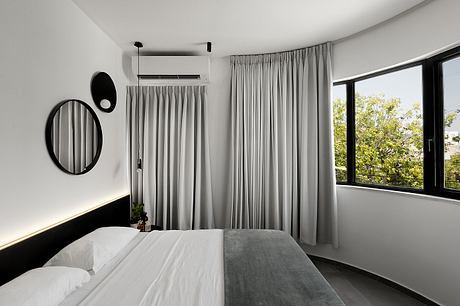
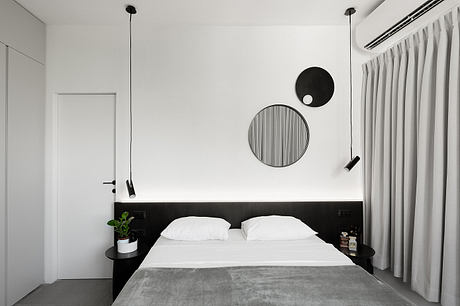
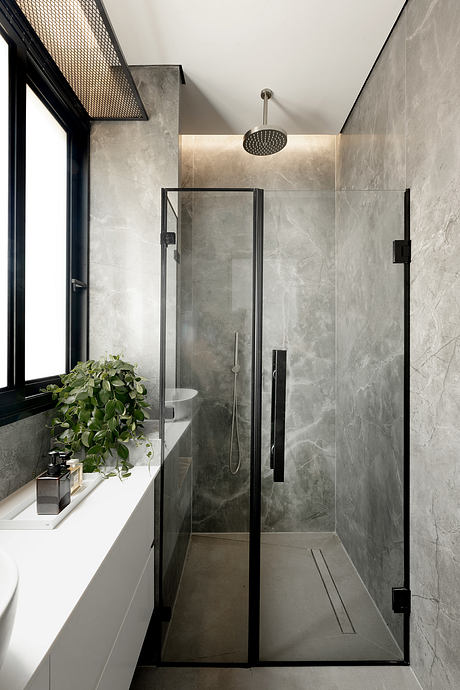
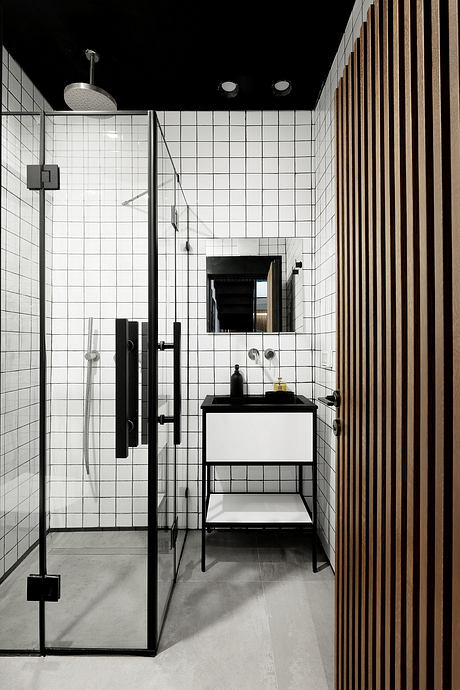
About MYNZ3
Redefining Space and Light in a Duplex
Studio ETN took on the challenge of transforming MYNZ3, a 105 square meter (1130 sq ft) duplex in Tel Aviv, from a cramped and dark space into a beacon of modern living. Originally split into awkward living spaces, the apartment now hosts two luxurious bedrooms, two complete bathrooms, an additional bathroom, and a vast, fully-equipped kitchen. The entrance, once low and gloomy, now basks in light, thanks to the removal of the low ceiling and the introduction of hidden lighting within a dark wood ceiling covering. This innovative lighting design not only illuminates the space but also guides the eye through the apartment’s various areas, enhancing both form and function.
A Harmony of Materials and Views
On the lower floor, a transitional public area connects to a staircase that leads to the upper floor, creating a visual and physical flow through the apartment. This staircase is adorned with a smoked, acid-aged mirror and black aluminum divisions that echo the apartment’s industrial design while offering glimpses of Tel Aviv’s seascape and urban skyline. A unique railing further adds depth by providing intriguing views and a showcase for the apartment’s material palette.
An Industrial Design with Personal Touches
The upper floor presents a sloped ceiling—a design challenge turned opportunity. Studio ETN opted for an exposed, industrial style that seamlessly integrates with the rest of the apartment. By suspending elements from the ceiling, including the air conditioning duct and central lighting fixtures, the designers created a visually balanced space. The kitchen area’s ceiling is painted black to delineate space and bring a sense of calm to the otherwise dynamic environment. The material discourse harmoniously blends the owners’ lifestyle—accommodating three dogs and a child—with a distinctive, yet refined industrial aesthetic.
Photography by Eitan Cohen, Gidon Levin
Visit Studio ETN
