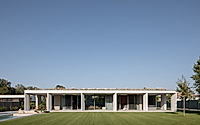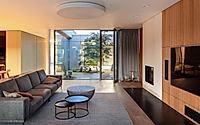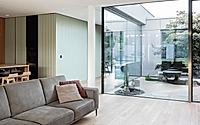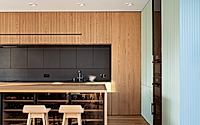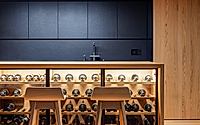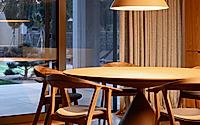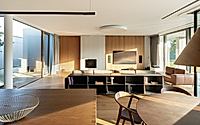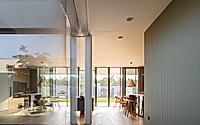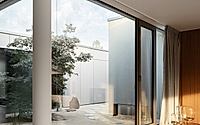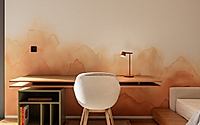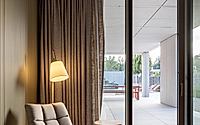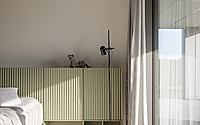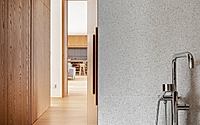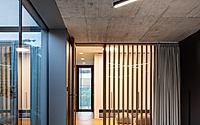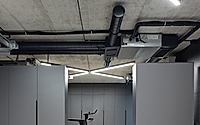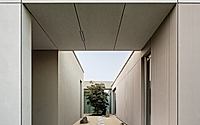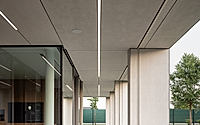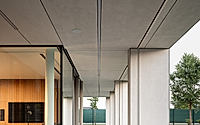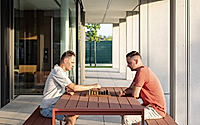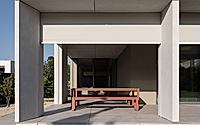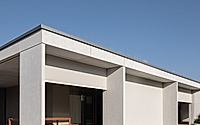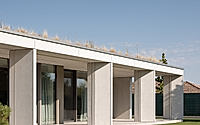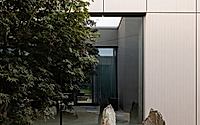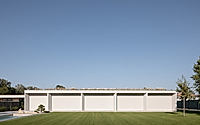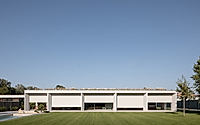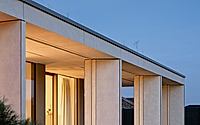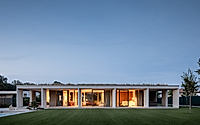House of Grid: Blending Indoor and Outdoor Spaces Seamlessly
Discover the elegance of House of Grid, designed by BEEF architekti in Trnava, Slovakia. This groundbreaking house, completed in 2021, redefines the modern residential landscape with its innovative use of space, light, and material. Emphasizing a seamless transition from indoor to outdoor environments, it showcases a unique spatial framework and a striking integration of nature with architectural design.

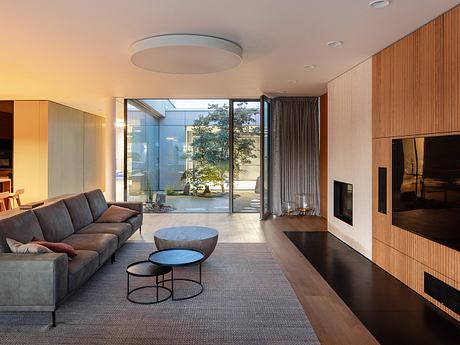
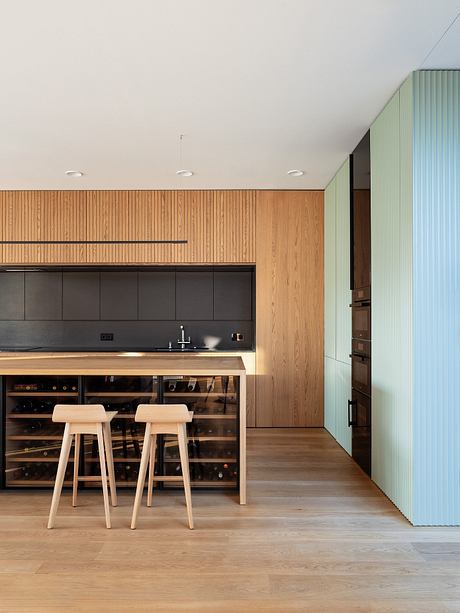
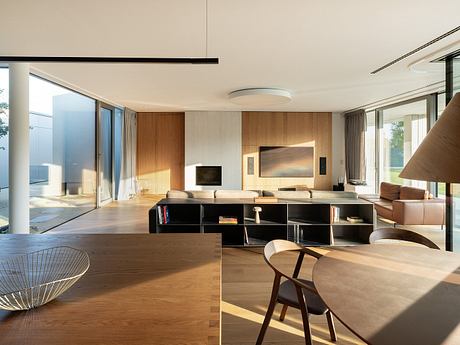
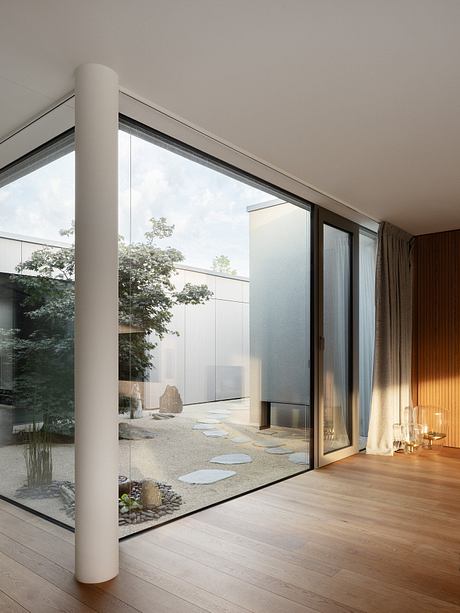
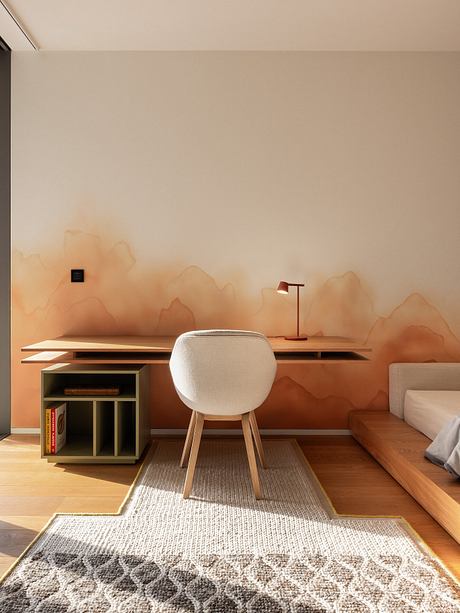
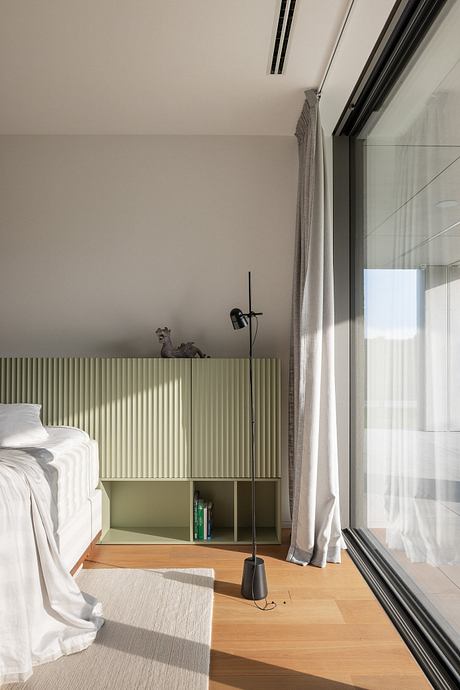
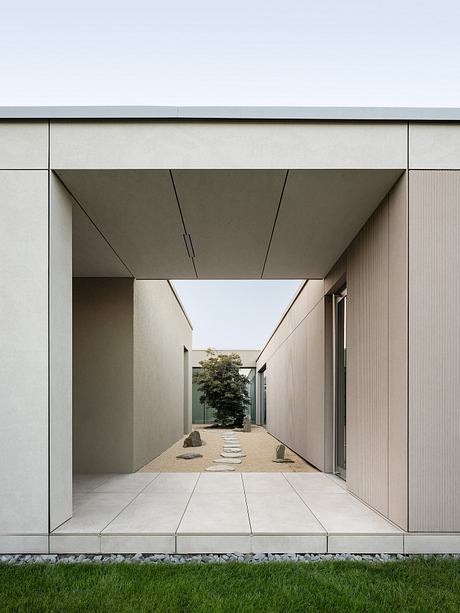
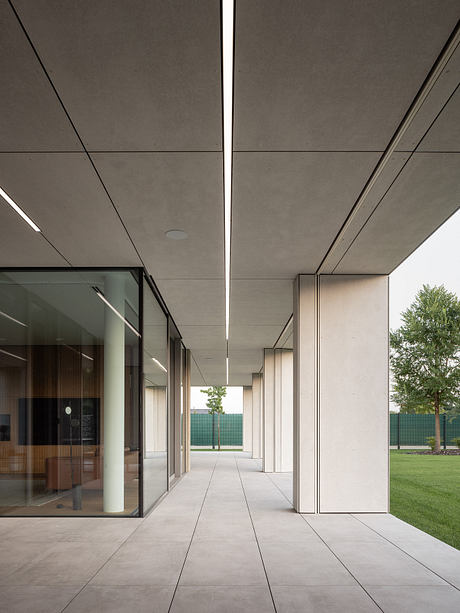
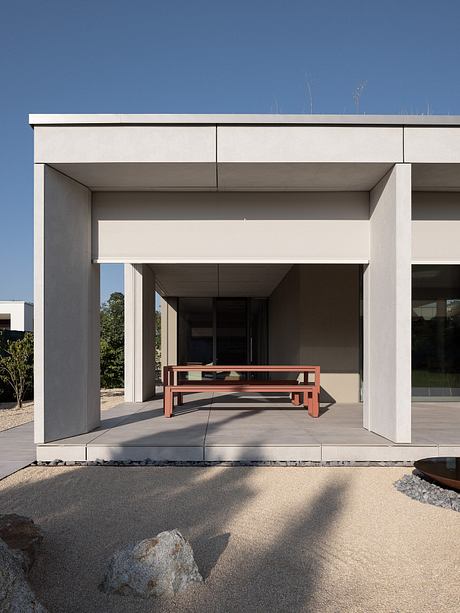
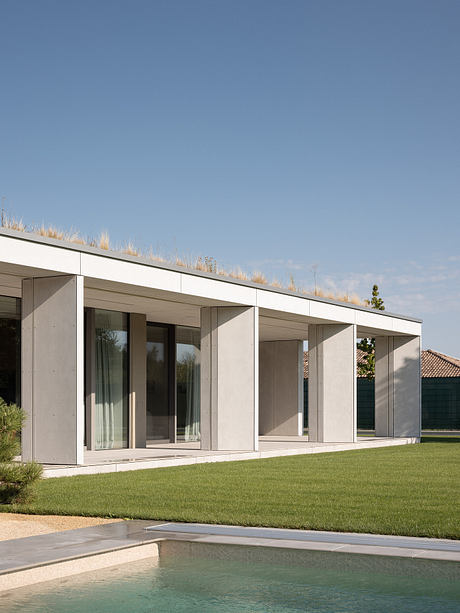
About House of Grid
Innovative Design Meets Open Living
In a newly developed residential area of Trnava, Slovakia, House of Grid stands as a testament to innovative architectural design. Designed by BEEF architekti in 2021, this house defies traditional residential layouts with its unique incorporation of space, privacy, and natural light. The house, situated on the city’s outskirts, is a sanctuary that connects the indoors with the natural world outside.
A Seamless Transition Between Spaces
With its square footprint, the house presents a façade that merges effortlessly with its garden, creating an open landscape within the home itself. The design moves beyond the conventional by offering buffer zones that extend living spaces into the outdoors. A series of monolithic walls and glass structures provide a dynamic between private and open areas, influenced by the home’s cardinal orientation.
Expanding the Living Area Outdoors
The design strategically extends the house’s exterior structures, adding outdoor rooms that enhance the overall living area. These spaces, equipped with screen blinds, provide comfortable outdoor living options during warmer months. An atrium at the center introduces light deep into the layout while maintaining privacy, supporting the home’s integration with outdoor living spaces.
Creating a Visual Axis with Material Contrast
From the garage, which seamlessly connects to both the entrance and the outdoor areas, to the well-lit living space adorned with extensive glazing, the house encourages a flow through its open spaces. The use of grooved wooden cladding on the technical block contrasts with the open atrium, enriching the house’s visual texture. Sliding glass doors further blur the distinctions between indoor and outdoor areas.
Architectural Elegance and Sustainability
The structure’s construction, with its monolithic walls and subtle steel column supports, mirrors the thoughtful layout. Elements like the green-adorned roof and cement fiberboard cladding on the façade emphasize both the building’s aesthetic and its harmony with nature. Inside, the interior design follows a gallery principle where materials in their natural form enliven the space through texture and contrast, from the floors to the built-in furniture.
House of Grid by BEEF architekti represents more than a living space. It is a bold statement in contemporary architecture, combining spatial innovation with natural elegance, and standing proudly as a remarkable addition to Trnava’s landscape.
Photography by Matej Hakár
Visit BEEF architekti
