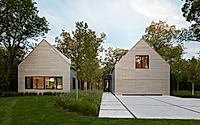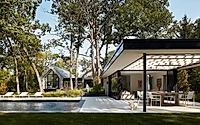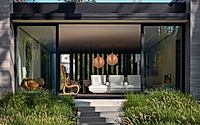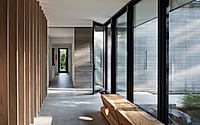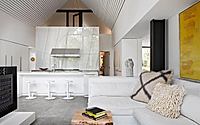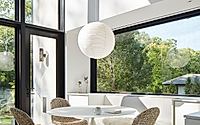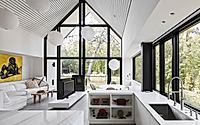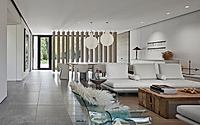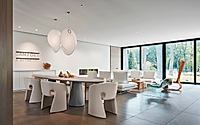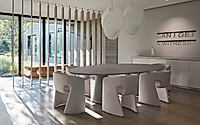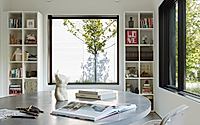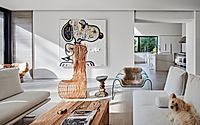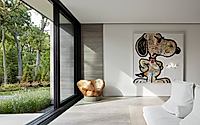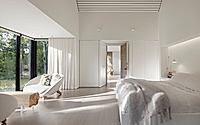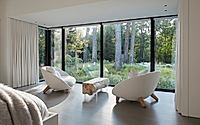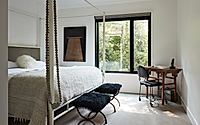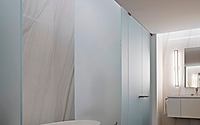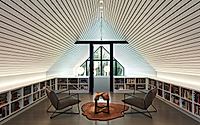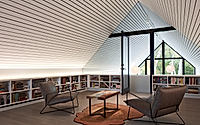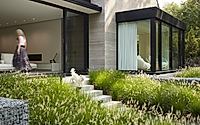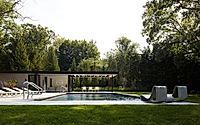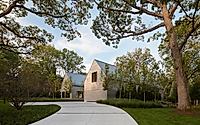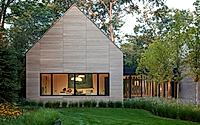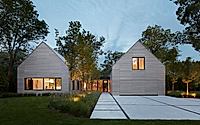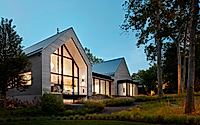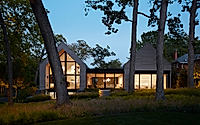Two Gables: A Modern Home Designed as a Love Letter
Two Gables, designed by Wheeler Kearns Architects in 2022, is a contemporary house located in Chicago, United States. This project is a testament to a couple’s new life phase, desiring a light-filled dwelling with distinct areas for living, working, and entertaining. Moving from a dense 19th-century Victorian home, they aspired for a minimalist design using warm grays to highlight personal art and furnishings. Two Gables seamlessly integrates with its one-acre, wooded surroundings, offering privacy and picturesque views.


















About Two Gables
Introducing Two Gables: A Harmonious Fusion of Design and Nature
Two Gables stands as a symbol of reimagined living, designed meticulously by Wheeler Kearns Architects in 2022. This Chicago-based house epitomizes the concept of a home being more than a place to live; it’s a manifestation of personal growth and evolution for a couple embarking on a new chapter of their lives. Leaving behind the confinements of a traditional 19th-century Victorian home, the clients envisioned a space where light pervades, and every room serves a purpose for living, working, and celebrating life’s moments.
A Minimalist Palette That Speaks Volumes
At the heart of Two Gables is the simplicity and elegance of its design. Striving for minimalism, the choice of materials was deliberate, focusing on a warm gray palette to accentuate the curated furnishings and artwork. The structure’s design promotes an intimate yet open setting, perfect for both, quiet evenings for two and larger gatherings. Integrated within a one-acre wooded area, the house captures the essence of its natural surroundings, offering serene views through its strategic placement among the existing trees.
Architectural Ingenuity That Connects Spaces
The architectural narrative of Two Gables unfolds through its twin gabled volumes, connected by a glass breezeway. This central link not only unifies the house with the landscape but also introduces an intriguing interplay of indoor and outdoor spaces. The residence faces away from the street, ensuring privacy, while the strategic positioning of windows maximizes natural light and views. The interior’s connection to the outdoors is further emphasized by floor-to-ceiling glass doors and an exterior wood shell that transitions seamlessly into the internal space.
Creating Centric Spaces for Family and Friends
Inside, the home reveals a thoughtful layout designed around the family’s lifestyle. The central “coffee house” area brings the family together, combining the kitchen with a light-drenched space for relaxation and socializing. Here, windows offer panoramic views of the garden, while built-in seating and a centered fireplace create a cozy atmosphere. The design also accommodates privacy and work-from-home needs, with spaces like the office loft overlooking the ravine landscape, ensuring inspiration is never far away.
Extending Leisure Outdoors
The harmony between indoor and outdoor living extends to the recreational spaces. A pool and pool house, carefully positioned to preserve the ravine views and existing tree grove, offer a tranquil retreat. The pool house, echoing the main house’s breezeway, features folding window walls that blur the lines between inside and out, while an Accoya trellis provides shade for outdoor dining.
Two Gables not only serves as a love letter but also stands as a testament to adaptable, sustainable, and purposeful design. Its creation marks a chapter of change and growth, embodying a home that is loved and lived in, true to the clients’ vision.
Photography by Kendall McCaugherty, Hall + Merrick + McCaugherty Photographers
Visit Wheeler Kearns Architects
