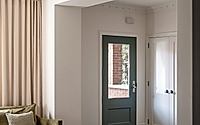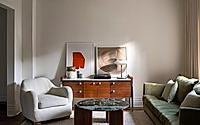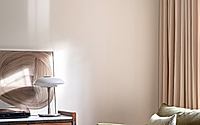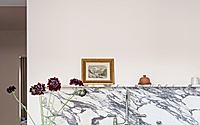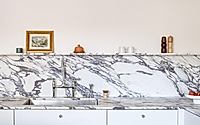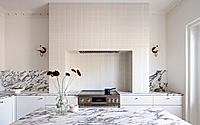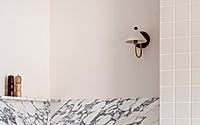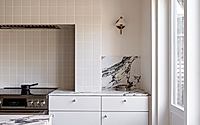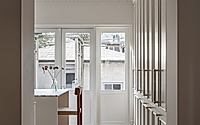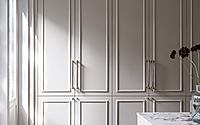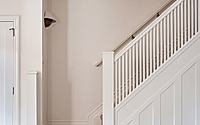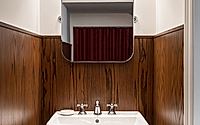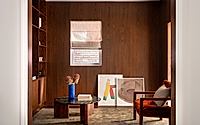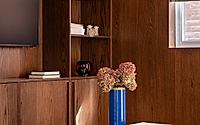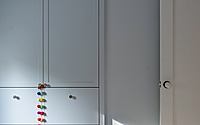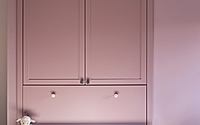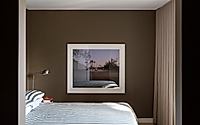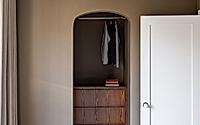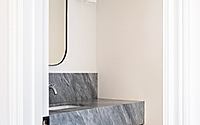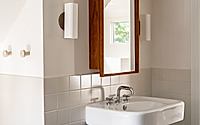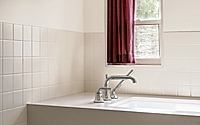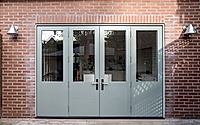High Park Residence: A Modern Twist on Toronto Living
High Park Residence, designed by Vives St-Laurent in 2023, is a testament to elegant renovation in Toronto, Canada. This apartment integrates modern living with the historic charm of its Edwardian roots. Its interior reveals a seamless blend of classic and contemporary styles, optimally using space and light.










About High Park Residence
Transforming Tradition: High Park Residence’s Elegant Makeover
The High Park Residence by Vives St-Laurent marks a significant renovation in Toronto, skillfully merging modern living with the timeless charm of the early 20th century. The project, nestled in Toronto’s prestigious High Park neighborhood, breathes new life into a classic Edwardian house, enhancing its functionality without compromising its historic integrity.
Upon entering, visitors are greeted by rich, brown ceramic tiles laid in a chevron pattern, creating a welcoming texture. The main staircase, revitalized with a fresh coat of paint, maintains its original allure, now complemented by contemporary updates. A cleverly concealed powder room under the stairs invokes a cozy atmosphere with its stained white oak walls.
A Fluid Layout Fostering Bright, Open Spaces
The ground floor embodies a thoughtful reorganization. The relocation of the kitchen towards the rear facilitates a fluid connection with the outdoor terrace. This strategic move not only enhances the home’s layout but also optimizes natural light, creating an inviting and functional living space. Integrated storage solutions and a statement kitchen hood, clad in glossy white ceramic, underscore the blend of practicality and style. Contrasting with the kitchen’s lightness, the Calacatta Viola marble counters introduce a dynamic visual element, further enriched by the infusion of sunlight through French doors.
Adjacent to the dining room, a secluded white oak library and a vintage sliding door hint at the home’s historical depth, while offering modern functionality. The basement and secondary entrance become accessible, introducing a versatile element to the home’s design.
Elevating Private Spaces
Upstairs, the transformation continues with bedrooms that incorporate bespoke storage, aligned with the home’s elegant aesthetic. The enlargement of the shared bathroom, achieved through smart spatial adjustments, showcases green ceramic tiles that complement the room’s serene palette. A substantial vanity counter stands out, lending a touch of sophistication.
The attic’s conversion into a family space exemplifies innovative design, accommodating a bathtub amidst the roof’s slopes. This area demonstrates the balance between the architectural constraints and creative solutions, offering a cozy retreat.
High Park Residence represents more than a renovation; it’s a harmonious fusion of past and present, honoring the architectural heritage while catering to modern needs. This project by Vives St-Laurent not only respects the original character of the house but also elevates it to meet today’s standards of luxury and comfort.
Keywords: modern living, timeless charm, Edwardian house, rich texture, contemporary updates, fluid connection, natural light, practicality and style, Calacatta Viola marble, serene palette, architectural heritage, luxury and comfort.
Photography by Scott Norsworthy
Visit Vives St-Laurent
