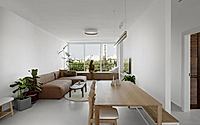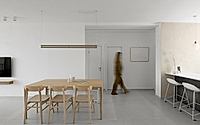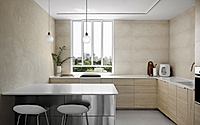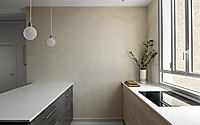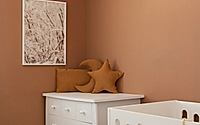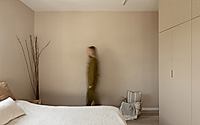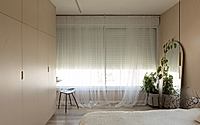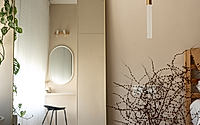House of C: A Modern Minimalist Home in Ramat Gan
Discover the House of C, a striking example of modern living in Ramat Gan, Israel. Designed by Sharon Kenett in 2022, this minimalist house perfectly blends serene living spaces with the urban landscape outside. From expansive glass windows to a sleek, well-appointed kitchen, every detail reflects a refined minimalistic ethos and functional beauty.













About House of C
Embracing Modern Living in Ramat Gan: The House of C
Nestled in the thriving urban environment of Ramat Gan, Israel, the House of C stands as a testament to modern design. Conceived in 2022 by visionary designer Sharon Kenett, this residential gem boasts clean lines and a refreshing minimalistic ethos.
A Seamless Transition from Openness to Intimacy
Upon entry, the living space embraces you with its expansive glass windows, framing the city’s heartbeat. Here, the harmonious blend of soft earth tones and verdant houseplants narrates a tale of tranquility – where a caramel-colored sectional sofa offers a comforting anchor.
Gliding into the dining area, the narrative continues with a natural wood table poised for gatherings. Subtle, intelligent lighting choices create a convivial atmosphere, while a glimpse into the adjoining kitchen promises culinary artistry in a sleek, well-appointed space.
Culinary Craftsmanship and Restful Retreats
Function and beauty converge in the kitchen, where light wood cabinetry complements stainless steel finishes. Purposeful minimalism reigns, providing an uncluttered stage for the culinary enthusiast while showcasing a serene cityscape beyond.
Adjacent, a balcony perches like an urban sanctuary, offering a personal nook for respite amidst the skyline. This fluidity of indoor and outdoor living epitomizes the thoughtfulness infused in every corner of the House of C.
Each intimate space, from the whimsically painted nursery to the serene bedroom, carries the home’s signature aesthetic. The utilization of soft textures and strategic color infuses warmth, ensuring a personal haven for renewal.
The bathrooms reveal a dichotomy of tranquility and drama – white, textured tiles create a spa-like serenity, while a powder room cloaked in dark hues delivers bold minimalism. Each design choice, intentional, contributes to the house’s cohesive narrative.
In the House of C, Sharon Kenett has orchestrated a dialogue between space and simplicity, proving that in the language of design, less speaks volumes.
Photography courtesy of Sharon Kenett
Visit Sharon Kenett

