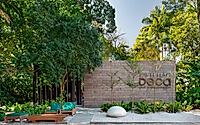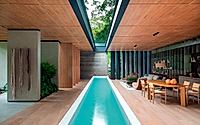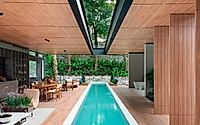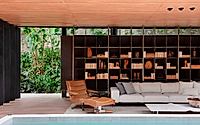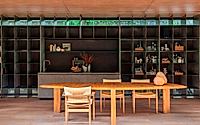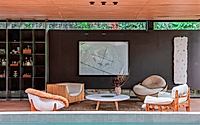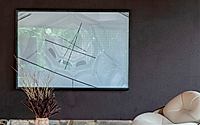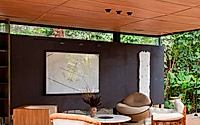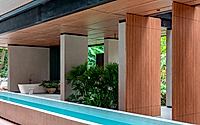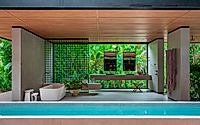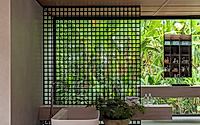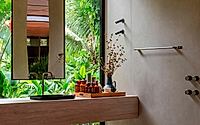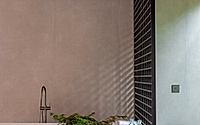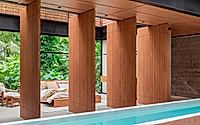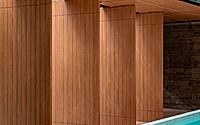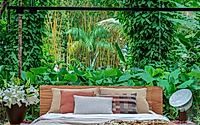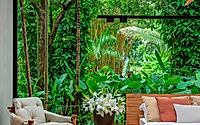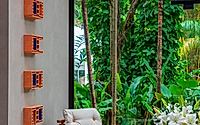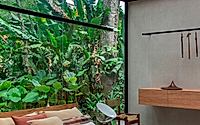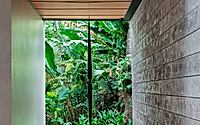Deca Pavilion: Modernist Influences in Rio’s Newest House
Explore the Deca Pavilion, a stunning house designed by Joao Panaggio, located in Rio de Janeiro, Brazil. Unveiled in 2023, this real estate marvel combines modernist Brazilian architecture and inventive space integration. The house features a unique water element that divides and enhances the interior spaces, echoing the style of ancient Roman baths. With a focus on open spaces and high-quality Brazilian design furniture, the Deca Pavilion sets a new standard for contemporary living.

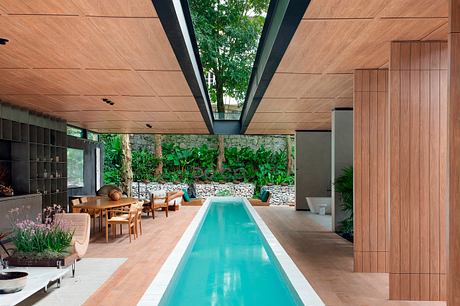
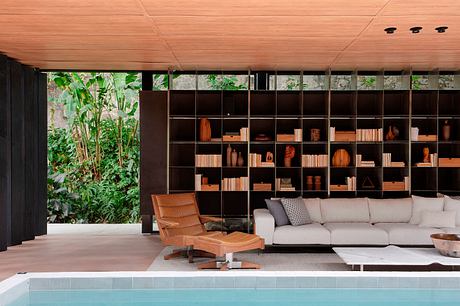
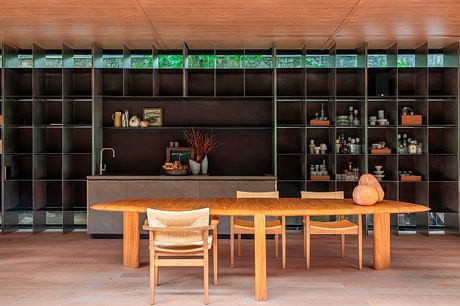
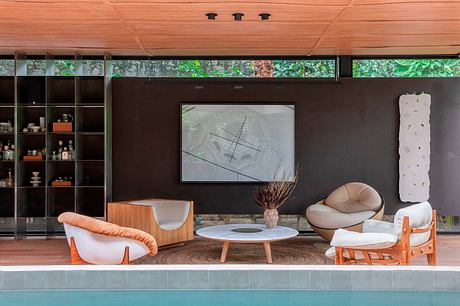
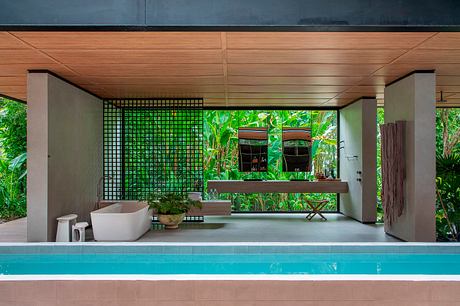
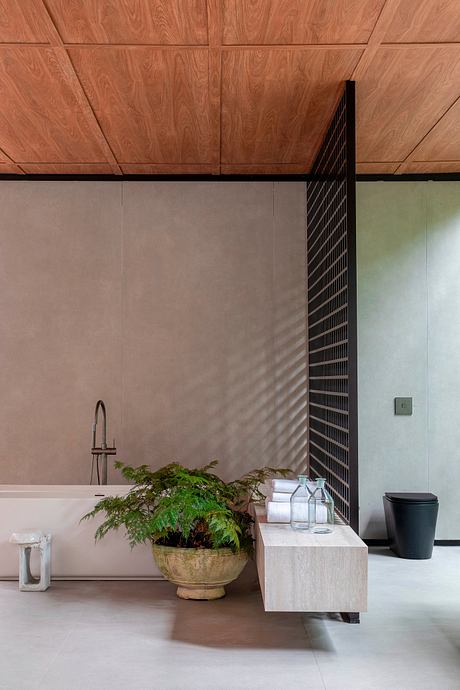
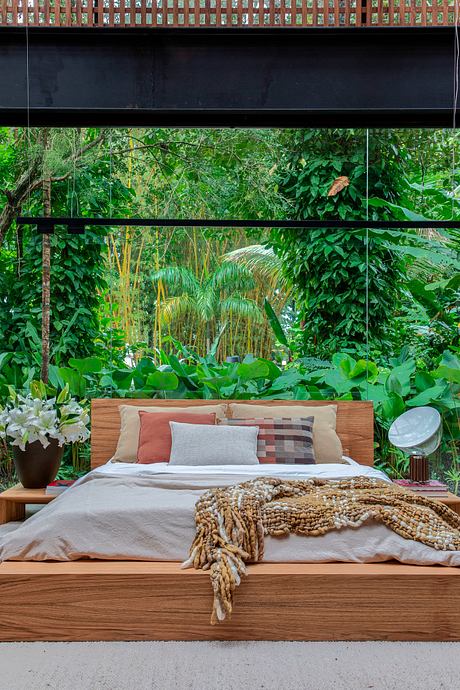

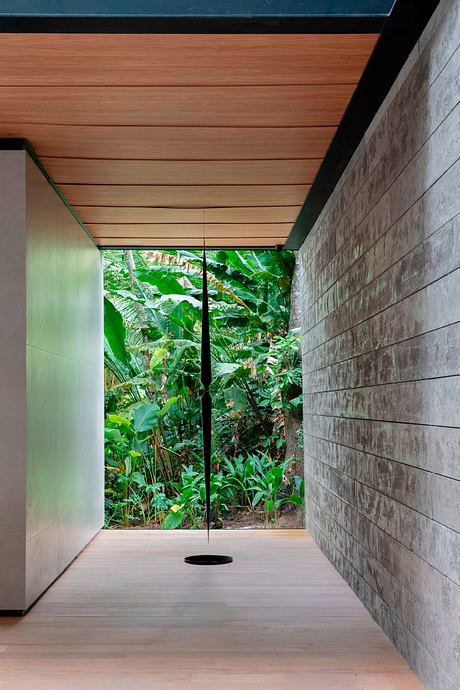
About Deca Pavilion
A Fresh Perspective on Modernist Architecture
Joao Panaggio unveils the Deca Pavilion at CasaCor Rio, showcasing a monolithic structure that blends seamlessly with its surroundings. At just 28, Panaggio borrows from Brazilian modernist architecture to create a visually light yet expansive space of 300 square meters (approximately 3229 square feet). Utilizing a dry construction system, the pavilion’s support structure was erected in merely two weeks. The exterior features a rustic cementitious finish in an aged brown shade, paired with charred wood brises, hinting at the ancient Japanese technique, shou sugi ban. This intriguing façade raises curiosity about the spacious interiors hidden within.
Innovative Integration of Elements
Inside, water becomes a central, dividing element, disrupting traditional layout norms. A sleek, lane-like pool traverses the pavilion, artfully separating the communal from the private zones. To the one side lies an integrated space for socializing, featuring a kitchen, dining area, living room, and lounge. The other side hosts the more intimate quarters, including a bedroom, spa, bath area, and a winter garden, all unified in their function. A skylight mirrors the pool below, bathing the interiors in natural light and enhancing wellbeing through a palpable sense of freshness inspired by ancient Roman baths. Panaggio deftly utilizes water not only as a physical boundary but as a pathway through the circular layout, a symbolic force of movement, cleanliness, and relaxation.
A Strong Emphasis on Brazilian Design
Panaggio, aligning with current architectural trends, promotes the fluidity of spaces, merging indoors with the outdoors. The pavilion features an exquisite selection of Brazilian design furniture, curated by expert João Caetano. Iconic pieces by Jorge Zalszupin, Sergio Rodrigues, and others populate the space, alongside curated artworks that echo the pavilion’s aesthetic values. The use of terracotta tones, darkened woods, and natural fabrics emphasizes the connection between the pavilion’s interior and its garden exteriors. The extensive use of Nogueira Flórida MDF in the carpentry, except for the stainless steel shelving unit, ties the social areas together, encapsulating Panaggio’s vision of holistic design coherence.
Deca Pavilion stands as a testament to modernist principles reinterpreted for the contemporary landscape, where architecture and individuality converging harmoniously around the symbolism of water.
Photography by Denilson Machado MCA
Visit Joao Panaggio
