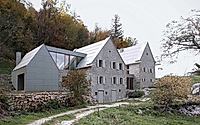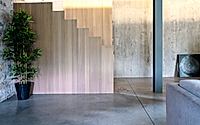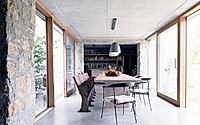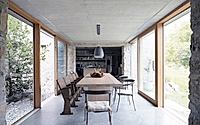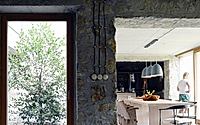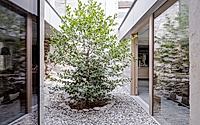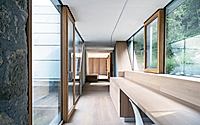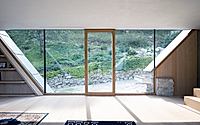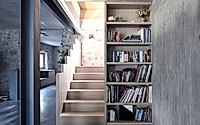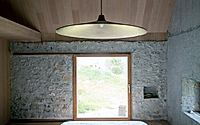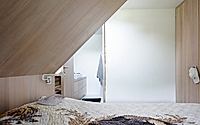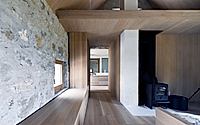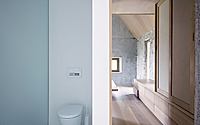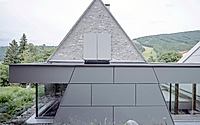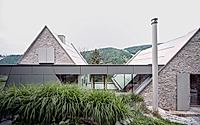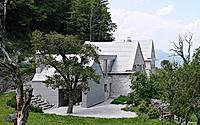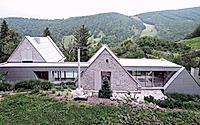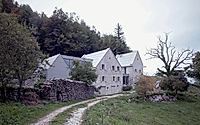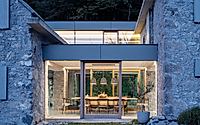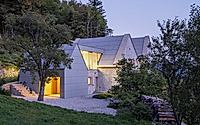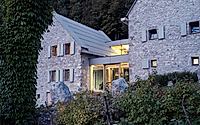Mansion Kanalski Lom: A Fusion of Heritage and Modernity in Croatia
Mansion Kanalski Lom, designed by OFIS Arhitekti in 2023, marries traditional Croatian stone architecture with modern design elements. Located in Banj, Croatia, this house embodies a harmony between the past and present. Serving as a family home for a globally-diverse couple and their eight children, it integrates old stone structures with contemporary materials and design, creating a unique, warm, and inviting space.

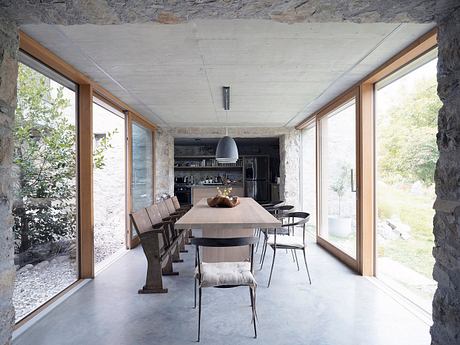
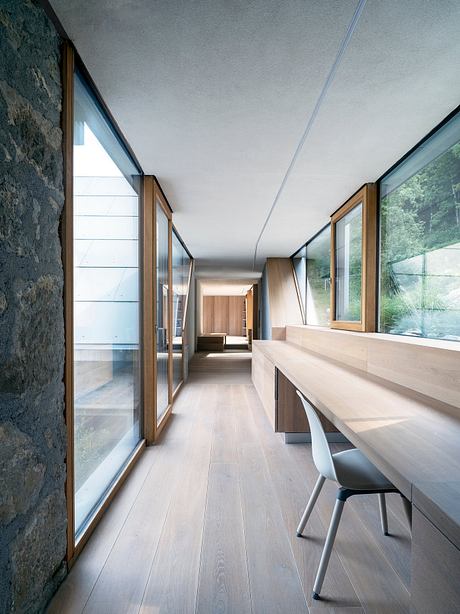
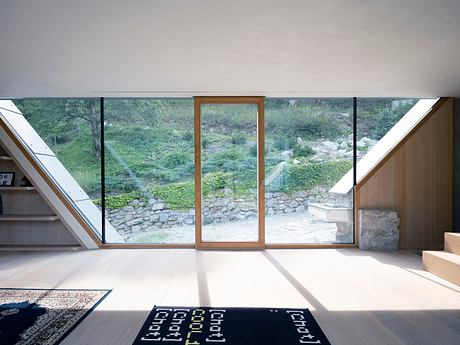
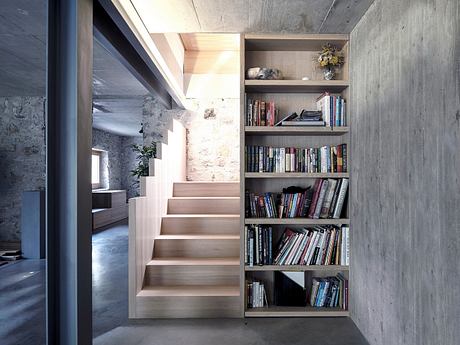
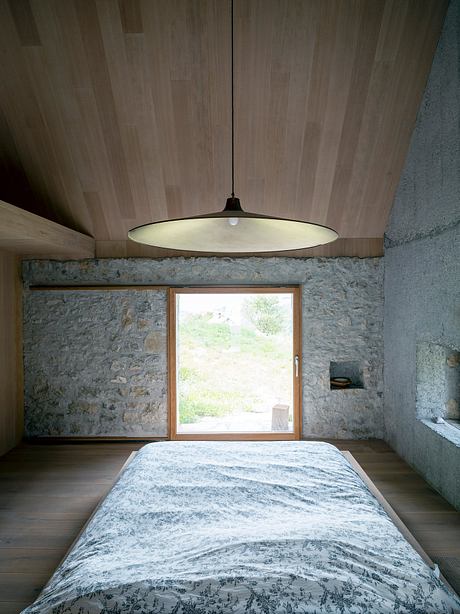
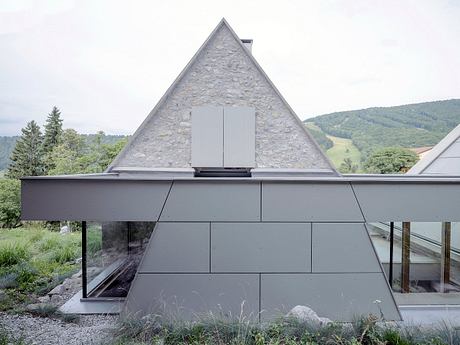
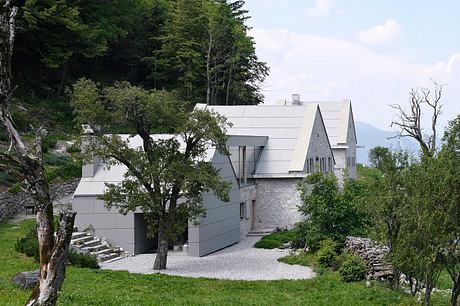
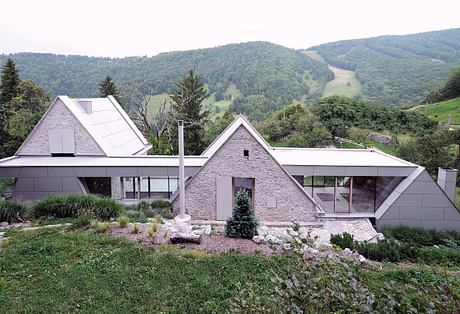
About Mansion Kanalski Lom
A Harmonious Blend of Traditional and Contemporary Design
Mansion Kanalski Lom stands as a testament to the vision of OFIS Arhitekti, showcasing a deep respect for traditional stone architecture while embracing contemporary design principles. This project began with a Russian/American couple’s desire to create a unifying space for their large family amid the natural beauty of Banj, Croatia. It seamlessly integrates two pre-existing stone houses into a cohesive modern home, demonstrating a sensitive approach to heritage and innovation.
Challenges Met with Architectural Ingenuity
The renovation faced considerable logistical and cultural challenges, given the site’s remote location and the significant differences in the clients’ backgrounds. OFIS Arhitekti embarked on a meticulous process of strengthening the existing structures, including wall injections and the introduction of reinforced concrete connections. The architects’ commitment to preserving the essence of the original buildings while ensuring their functionality and stability for modern living is evident in every detail.
A Design That Honors Its Roots While Looking Forward
The new additions to the homestead, including a contemporary entrance wing, draw inspiration from the region’s vernacular architecture yet are executed using modern materials. The exterior, with its subdued gray facade panels, complements the rugged beauty of the original stone, creating a visual continuity that respects the past. Inside, wood dominates, offering a warm counterpoint to the stone and concrete, with large sections of the interior deliberately exposing this interplay of materials. This approach not only highlights the building’s historical elements but also imbues the space with a modern sensibility that is both striking and welcoming.
Creating a Modern Family Home within a Historical Framework
The interior design of Mansion Kanalski Lom prioritizes simplicity and the use of massive elements, mirroring the robust character of the old houses. This project stands as a profound reflection on how families today can inhabit spaces that honor architectural heritage while providing for contemporary needs and sensibilities. The result is a home that is deeply rooted in its locale’s history, offering a vibrant space for a globally-minded family to grow and thrive.
Photography by Tomaz Gregoric
Visit OFIS Arhitekti
