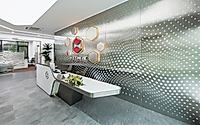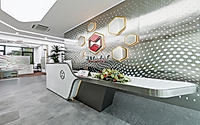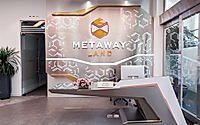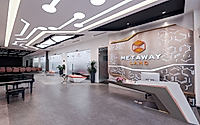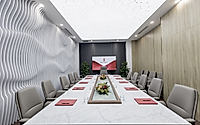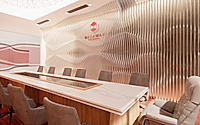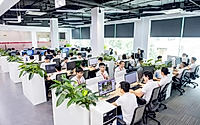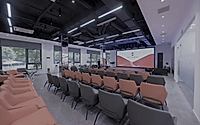Metaway Holdings Office: A Peek into the Future of Workspaces
Dive into the Metaway Holdings Office in Hanoi, Vietnam, a masterpiece of modern design by XMArchitect in 2022. This office space merges digital elegance with sustainable technology, featuring futuristic led lighting and custom parametric patterns for a unique work environment.








About Metaway HoldingS Office
Futuristic Workspaces: Crafting Tomorrow
Stepping into the Metaway Holdings Office in Hanoi, Vietnam, one is greeted by a striking confluence of art and functionality. Designed by the innovative XMArchitect in 2022, the entrance showcases a reception adorned with oversized stainless steel wall panels. Laser-cut with precision, these panels create a digital landscape, punctuated by the warm glow of LED lights that beckon visitors onward.
Embracing Digital Elegance in Design
Progressing further reveals a space where technology and digital motifs become one. A second reception area presents a seamless fusion of high-tech and sophistication. Here, the customized parametric patterns dance across the surfaces, illuminated by strategically placed lighting—proof that sustainability and modern design can coexist beautifully.
A Symbiosis of Light and Texture
Transitioning through the office, one encounters the conference room, a testament to the deliberate blend of acoustics, light, and texture. The undulating wall provides a sense of movement, while the Barisol ceiling lights cast a soft, effective glow. Each element is meticulously crafted, ensuring that the space is not only visually stunning but also fully functional for daily operations.
In the heart of the workspace, employees engage in their tasks, surrounded by a layout that encourages both collaboration and individual creativity. The open floor plan integrates greenery, adding a splash of life to the technological motif around them. Finally, executive spaces provide a more private enclave, where honeycomb-shaped lights mirror the building’s overall theme, representing the interconnectivity of ideas.
The last stop on our tour leads to a multipurpose hall, where the intertwining elements of the design come together for larger gatherings. This is where Metaway’s vision for a futuristic, digital office materializes, proving that work environments can inspire and energize, presenting a bold path into the future of office design.
Photography courtesy of XMArchitect
Visit XMArchitect
