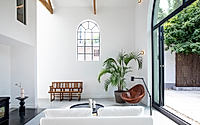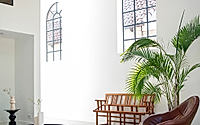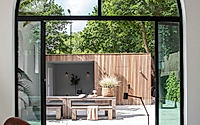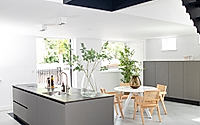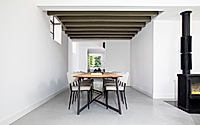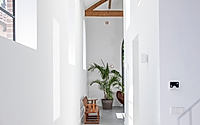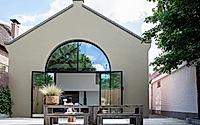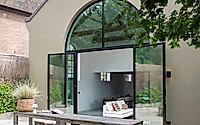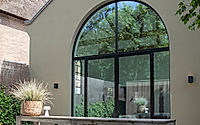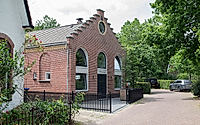Wilhelmina Chapel Transformation: Inside Maarssen’s Historical Home
Discover the Wilhelmina Chapel Transformation, a project by Taanbaas in Maarssen, Netherlands. Once a historical chapel from 1901, it’s now a luxurious house that seamlessly integrates its original character with cutting-edge design. This unique residence showcases a bold removal of the ceiling to reveal wooden structures, a modern central block for essential facilities, and a garden-connecting rear façade.








About Wilhelmina Chapel Transformation
Historic Transformation: The Wilhelmina Chapel Redefined
Nestled in the heart of Maarssen, Netherlands, the Wilhelmina Chapel has undergone a metamorphosis. Spearheaded by designer Taanbaas in 2023, this 1901 edifice melds historical charm with modern living. The conversion breathes new life into the structure, carefully maintaining its original allure.
A Reverent Revival: Inside the Lofty Living Space
Upon entering, the removed ceiling captivates, revealing a wooden roof skeleton that soars above. The living area, a study in spaciousness, demonstrates a minimalist approach. Furnishings are curated to echo the chapel’s soulful past. Arched windows, a nod to ecclesiastical architecture, frame views of green tranquility.
Adjacent, a grand opening in the rear façade marries the living space with the outdoor garden. Daylight streams in, spotlighting the convergence of indoor elegance and natural splendor.
Meandering Through a Modern Sanctuary
The home’s heart lies in its kitchen, where a sleek island commands the center. Contemporary lines intersect with a traditional palette, accented by a striking black staircase that ascends with purpose. Nearby, the dining area introduces a communal essence, grounded by its proximity to the warmth of a wood stove.
In the personal quarters, simplicity reigns. The master bedroom showcases functional beams, a testament to the chapel’s framework. Serenity seeps from the monochromatic scheme, softened by natural light.
Concluding the tour, the exterior reveals the chapel transformed into a residential haven. This house, once a local relic, now stands as an architectural beacon—a vanguard of heritage-infused modernity.
Photography courtesy of Taanbaas
Visit Taanbaas
