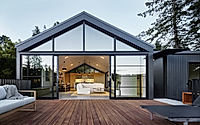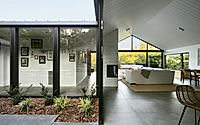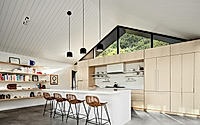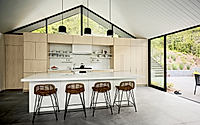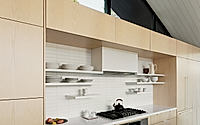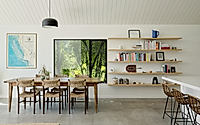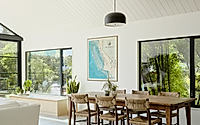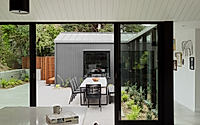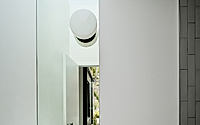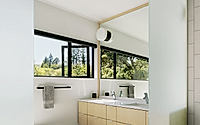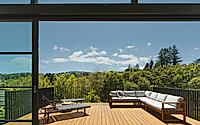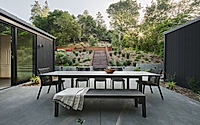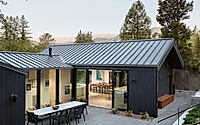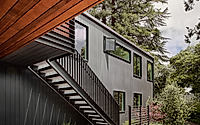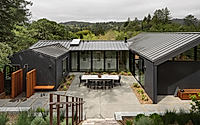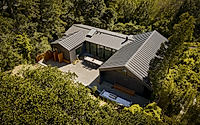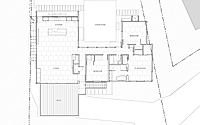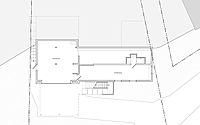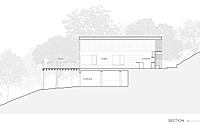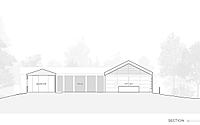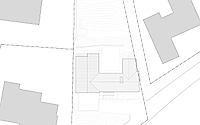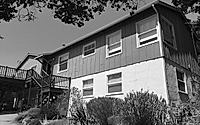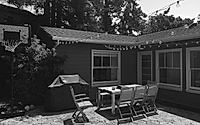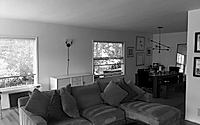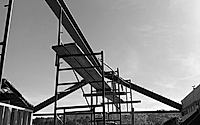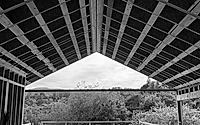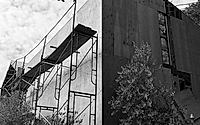Courtyard House: Revolutionizing Suburban Family Living in Mill Valley
The Courtyard House in Mill Valley, California, designed by Michael Hennessey Architecture in 2023, exemplifies a thoughtful renovation of a suburban home. Tailored for a young family, it marries the past with the present, and indoor spaces with the surrounding landscapes, showcasing an open floor plan and a central courtyard that enrich family life and interaction with nature.

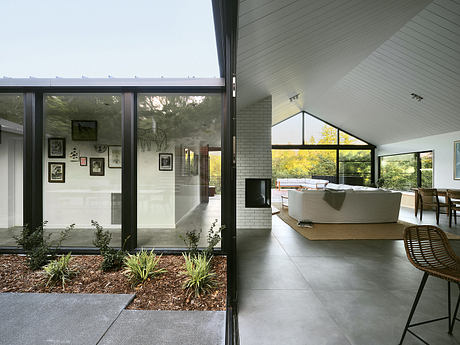
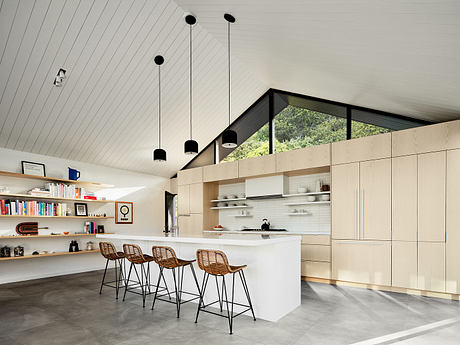
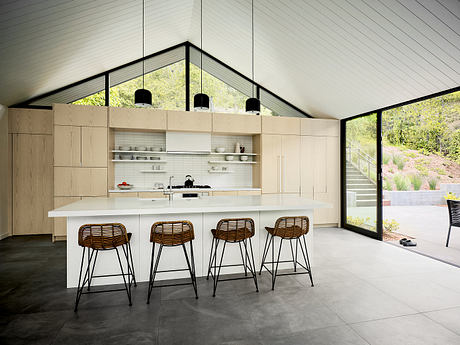
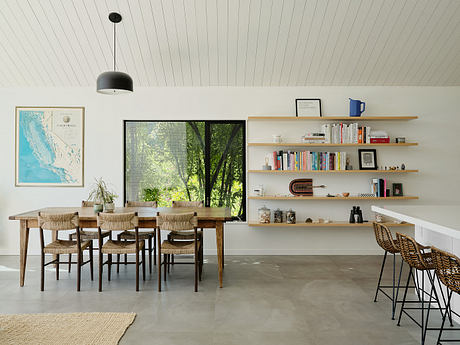
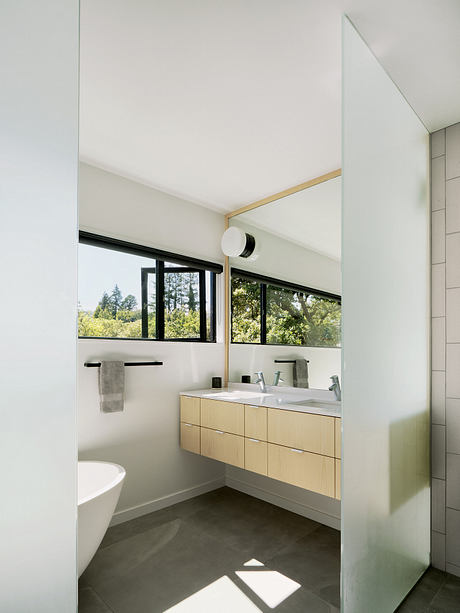
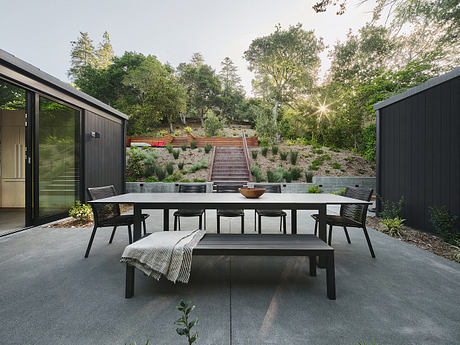

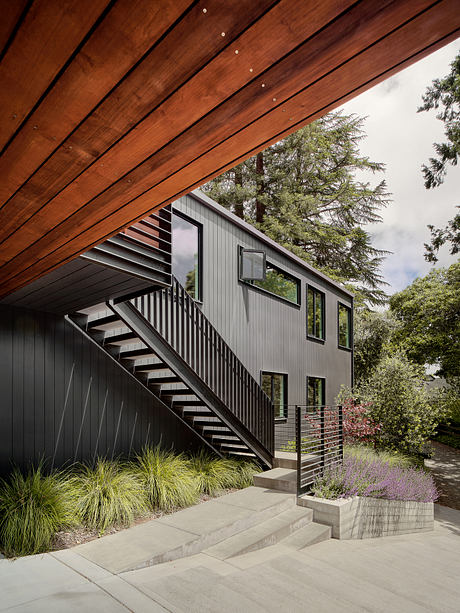
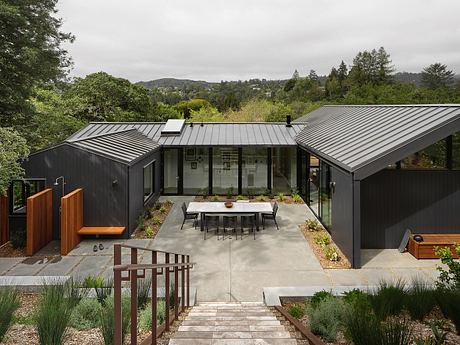
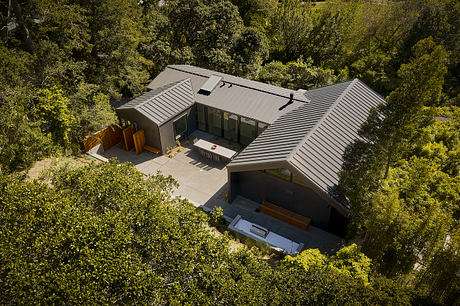
About Courtyard House
A Modern Transformation in Mill Valley
In Mill Valley, California, the Courtyard House stands as a testament to innovative design and thoughtful renovation. Michael Hennessey Architecture took on the challenge of transforming a classic suburban home into a modern haven for a couple and their two young children. The home’s transformation began with the preservation of the building’s best aspects, coupled with a new, budget-conscious design approach. The result? A black-clad beauty adorned with vertical cedar siding that breathes life and elegance into the structure.
Designed for Growth and Connection
Understanding the evolving needs of a young family, the Courtyard House was conceived with flexibility and growth in mind. Interior spaces are clearly delineated, promoting harmony within the home and with the outdoor surroundings. The heart of the home is the open floor plan that combines the kitchen, dining, and living areas, encouraging family interaction and connectivity.
Harmony with Nature
The strategic organization around a central courtyard maximizes soft northern light and minimizes harsher sunlight, creating a comfortable and inviting atmosphere. This design choice not only enhances the bedrooms with gentle illumination but also fosters a close relationship with the landscape. Carefully framed views allow the family to enjoy the lush, immediate vegetation and distant valleys, making nature an integral part of daily life.
In summary, the Courtyard House by Michael Hennessey Architecture is more than just a renovation; it’s a bridge to a new way of living, where the past and the present, the indoors and the outdoors, coexist in beautiful harmony.
Photography courtesy of Michael Hennessey Architecture
Visit Michael Hennessey Architecture
