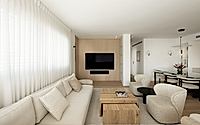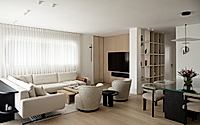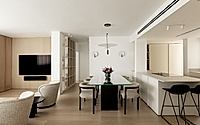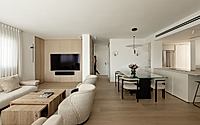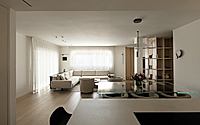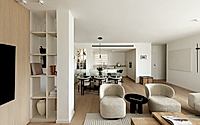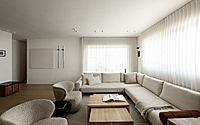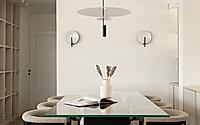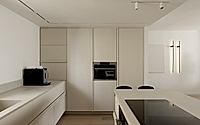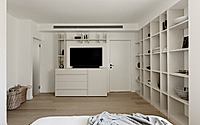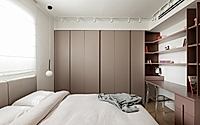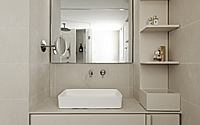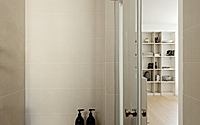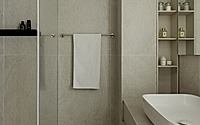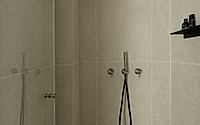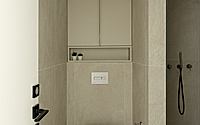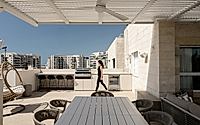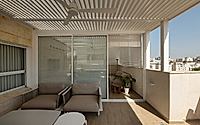WL Penthouse: A Jewel of Wabi-Sabi and Japandi Design in Tel Aviv
The WL Penthouse in Tel Aviv, designed by Dikla Vaturi in 2023, flawlessly merges Wabi-Sabi and Japandi aesthetics into an apartment that epitomizes minimalist luxury. Showcasing natural materials and a serene palette, this space offers a tranquil haven amidst the city’s hustle. A distinctive feature is the engaging use of light, inviting both reflection and discovery.













About WL Penthouse
An Ode to Wabi-Sabi Living: WL Penthouse
Nestled in the heart of Tel Aviv, the WL Penthouse emerges as a testament to the beauty of imperfection and the timeless allure of minimalism. Designed in 2023 by renowned architect Dikla Vaturi, this exquisite apartment blends Wabi-Sabi with Japandi aesthetics—a symphony of natural materials and serene monochromatic tones.
Upon entering, guests are immediately bathed in natural light spilling through expansive windows. The living room encapsulates the designer’s vision: a sculptural yet primitive dinner table anchors the space while soft, sandy hues whisper tranquility.
Harmony and Functionality in Design
The journey through the apartment is an odyssey of sensory discovery. Pared-down elegance is evident in the harmonious interplay of the spacious living areas, where each piece of furniture speaks the language of function and beauty. Notably, the large library acts as both a separator and a portal, connecting areas with fluid grace.
The heart of the home, the kitchen, is a marvel of simplicity and symmetry. Matte surfaces and discreet cabinets whisper sophistication, their restraint amplifying the room’s spaciousness. Here, culinary experiences and social gatherings converge, effortlessly intertwined.
Retreating into Comfort: Bedrooms and Outdoor Bliss
The bedrooms are sanctuaries of calm, their earthy palettes inviting restful repose. Each element—from the plush bedding to the custom-built shelves—is meticulously curated to foster peace and relaxation. The masterful use of lighting enhances every texture, revealing depth and dimension in every corner.
Transitioning from the intimate indoors, residents are greeted by the penthouse’s crown jewel: the pergola-covered terrace. Overlooking Tel Aviv’s bustling streets, this urban oasis offers respite and spectacular views. It’s a perfect convergence of city vibrancy and peaceful retreat.
The WL Penthouse is more than a dwelling; it’s a celebration of life’s imperfections, crafted into a sanctuary of comfort and elegance by Dikla Vaturi—a timeless homage to design that transcends the ordinary.
Photography courtesy of Dikla Vaturi
Visit Dikla Vaturi
