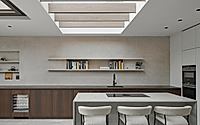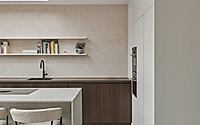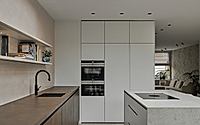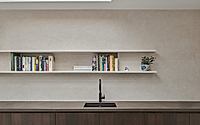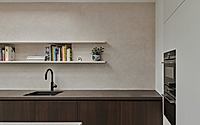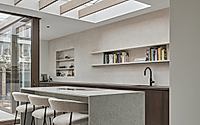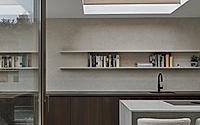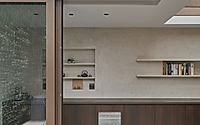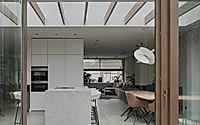Amsterdam House Extension: A Modern Space by Serge Schoemaker Architects
Discover the seamless blend of indoor and outdoor living with the Amsterdam House Extension by Serge Schoemaker Architects. Located in Amsterdam, Netherlands, this 1950s house underwent a dramatic transformation with an L-shaped extension designed in 2024. The innovative use of floor-to-ceiling glass and thoughtful positioning of the kitchen maximizes living space and daylight, creating a modern architectural marvel that enhances the occupants’ lifestyle.

A Masterful Blend of Indoor and Outdoor Living
In a stunning example of modern architectural innovation, the Amsterdam House Extension by Serge Schoemaker Architects brings a new level of harmony between indoor and outdoor spaces. This extension, designed for a 1950s terraced house, redefines the ground floor’s spatial dynamics, significantly enhancing the home’s living quality.
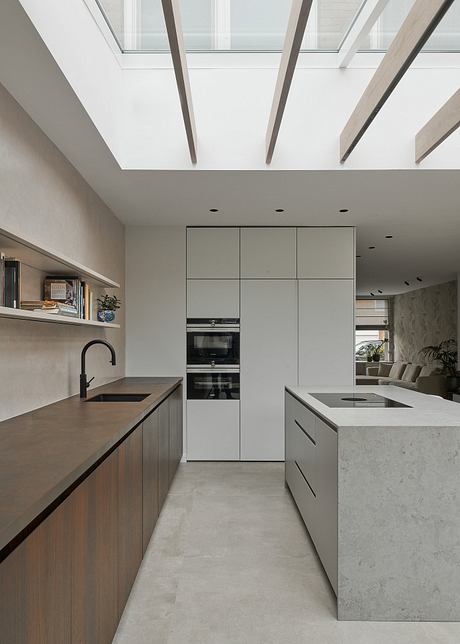
Innovative Design for a Spacious Living Environment
The introduction of an L-shaped extension transforms the house’s original layout, incorporating previously unused outdoor space and providing an expanded living area enriched with natural light. Serge Schoemaker Architects masterfully utilized floor-to-ceiling glass facades on three sides, effectively erasing the boundaries between the home’s interior and its garden. This openness is accentuated when the sliding doors retract, creating a seamless flow onto the newly-tiled terrace – a testament to thoughtful, space-enhancing design.
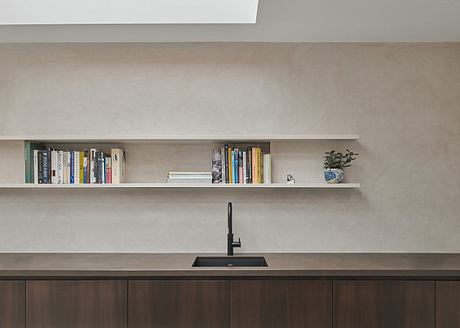
Strategic Use of Space and Materials
The decision to relocate the kitchen to the spacious extension was pivotal. It allowed for a seven-meter-long (about 23-foot-long) kitchen unit, laying the groundwork for an aesthetically pleasing and highly functional cooking space. Above the countertops, waterproof lime plaster adds a tactile, artisanal finish, contributing to the extension’s bespoke feel. A significant skylight, fitted with wooden slats, casts diffused light into the living area, further brightening the space and highlighting the sophisticated material palette used throughout the renovation.
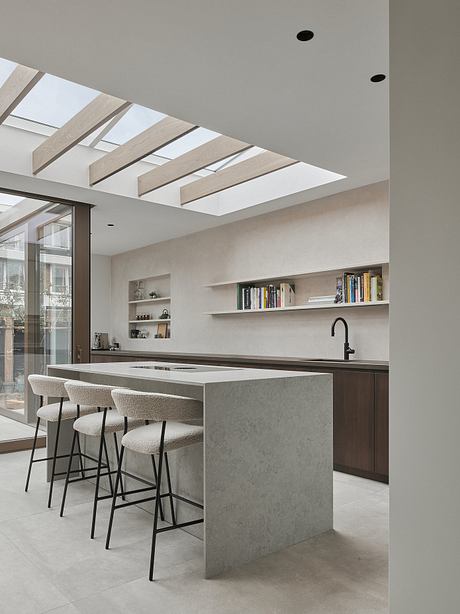
A New Lease on City Living
This architectural intervention has furnished the residents with a living experience akin to residing in a completely new dwelling, all without leaving the city confines. The careful consideration of materials, the exploitation of natural light, and the fluid connection between inside and outside spaces have culminated in a space that not only meets the clients’ needs but surpasses their expectations, redefining what a city home can be in the modern era.
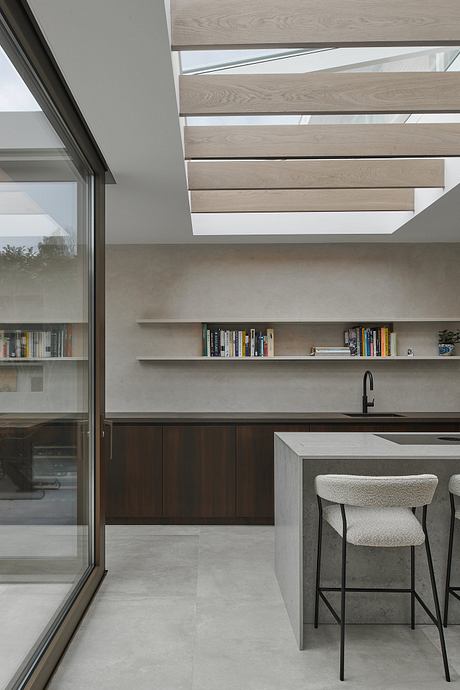
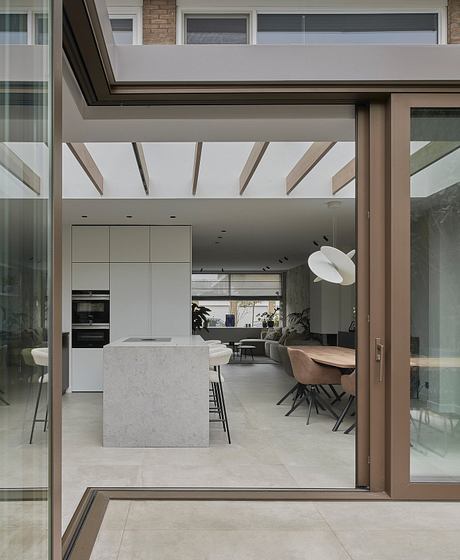
Photography by MWA Hart Nibbrig
Visit Serge Schoemaker Architects
