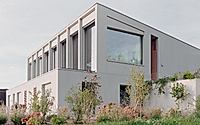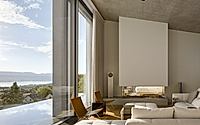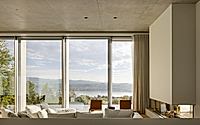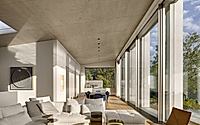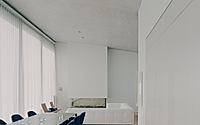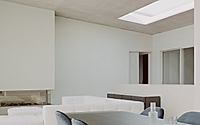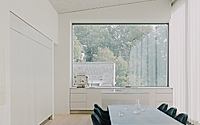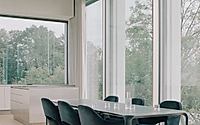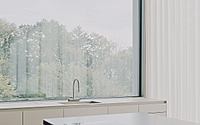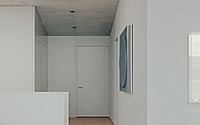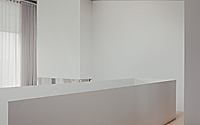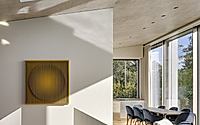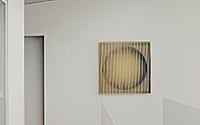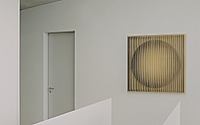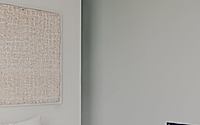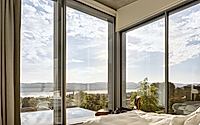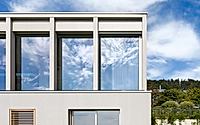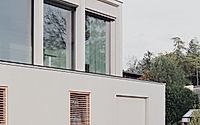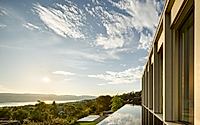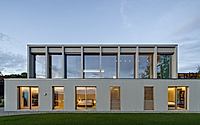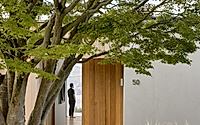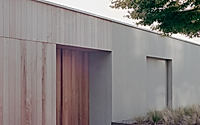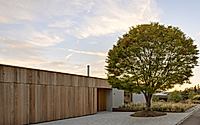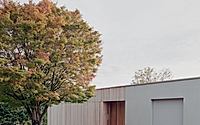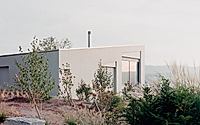Uetikon: Zurich’s Finest Modern Home by PPAA Arquitectos
Discover Uetikon, a house designed by PPAA Pérez Palacios Arquitectos Asociados in 2023, located in Zurich, Switzerland. This modern residence highlights a fusion of sleek architecture and natural beauty, optimizing panoramic views and natural light to merge indoor comfort with the lush outdoors.












About Uetikon
Introducing Uetikon: A Swiss Marvel
Uetikon, designed in 2023 by PPAA Pérez Palacios Arquitectos Asociados, is an architectural gem in Zurich, Switzerland. This house, a perfect alchemy of design and nature, provides a living narrative that embraces the Swiss tranquility. Its exterior presents a sleek, modern facade that whispers of luxury while respecting its environment.
Bringing the Outdoors In: Uetikon Lives Its Panoramic Allure
Step inside to find a spacious living room adorned with wall-to-wall glazing, a testament to the architect’s intent to lure in light and landscape. Here, the boundary between inside and outside blurs, allowing inhabitants to bask in unfettered views of the reflective water mirror and lake beyond. Transitioning to the dining area, the spatial design choice becomes evident: a place not just for meals, but for feasting on the splendor of the outdoors.
Uetikon’s Heart: A Culinary Viewpoint
In a smooth segue, the narrative leads to a minimalistic kitchen where functionality meets form. Even as one prepares cuisine, the eyes are invited to dance across serene lake vistas, turning the mundane into magic. The kitchen space champions simplicity and clean lines, reflecting a modern sensibility that’s as much about aesthetics as utility.
Ascending the staircase ushers you to the private quarters, where the bedrooms are carefully oriented to affirm the home’s harmony with nature. Wake up in these serene spaces, where the dawn greets with panoramic splendor, framed by Uetikon’s thoughtful architecture.
Uetikon isn’t just a home; it’s a living experience meshing structure with scenery, casting a tranquil luxury that’s unmistakably Swiss. With each space flowing into the next, PPAA Pérez Palacios Arquitectos Asociados have crafted not just a house, but a horizon of tranquility, set amidst Zurich’s verdant scenery.
Photography by Rafael Gamo
Visit PPAA Pérez Palacios Arquitectos Asociados
