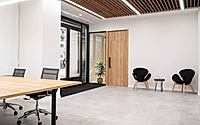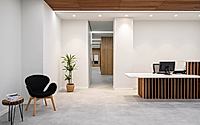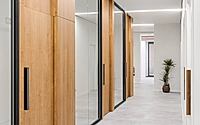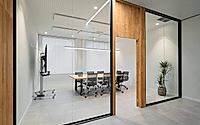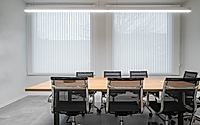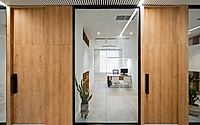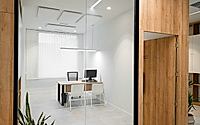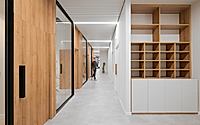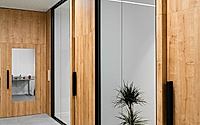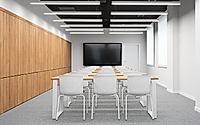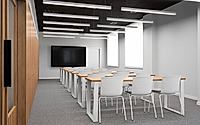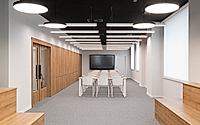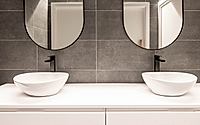SATSE: Alberto Lera’s Vision of Modern Workspace Elegance
Satse in San Sebastian, Spain, designed by Alberto Lera in 2024, is a beacon of innovative office design. This office space uniquely blends modern aesthetics with ultimate functionality, capturing the essence of a progressive, vibrant work environment. Representing a modern design ethos, the office draws upon minimalistic elements and elegant forms to foster productivity and inspiration among its occupants.








About SATSE
Innovative Workspace: Discover SATSE in San Sebastian
Nestled in the heart of San Sebastian, Spain, the SATSE office, designed in 2024, sets a new standard for work environments. The creative vision of Alberto Lera blends functionality with aesthetic grace, creating an office that’s as efficient as it is elegant.
First Impressions: The Stylish Entry
Step inside the SATSE office, and you’re greeted with an unassuming elegance. The lobby’s clean lines and uncluttered design signal a modern enterprise, while the warm wooden accents and plush seating invite you to linger. Here, the thoughtful placement of greenery breathes life into the minimalist approach.
Productivity Meets Design: The Central Office Space
Moving deeper into SATSE, the central office space exemplifies the blending of privacy and collaboration. Transparent walls create an atmosphere of openness, and the sleek conference room—visible yet contained—invites focused group dynamics. The lighting, a distinctive linear arrangement, combines form and function, seamlessly aligning with the contemporary layout.
Corridors of Clarity
The hallways extend the narrative of transparency and natural materials, leading the way with a sense of calm purpose. Wood and glass partitions stand side by side, offering both seclusion and connectivity. Bookshelves, smartly integrated within these partitions, promise knowledge at one’s fingertips and a subtle nod to intellectual pursuit.
Commanding Conferences
The conference room embodies an air of command – a locus for ideas to collide and coalesce. With a striking black backdrop and state-of-the-art screen, it’s a modern-day think tank. The symmetrical arrangement of tables and chairs speaks to order and collaboration amid a palette of neutral tones.
Enlightened Spaces for Engagement
An alternative view of the conference facility showcases circular lighting fixtures, providing an ambient counterpoint to the straight lines dominating the scene. Staircases on either side hint at multilevel ingenuity, beckoning explorers to discover more.
Sleek Sanctuaries: Bathroom Design
No detail is forgotten, with even the restrooms reflecting the SATSE dedication to sleek, functional design. Dual oval mirrors above chic basin sinks offer a place of respite, grounded by the textured wall tiles. The selection of modern fixtures complements the SATSE vision, merging simplicity with sophistication.
Alberto Lera’s SATSE is more than an office—it’s a testament to the future of working environments, where the beauty of minimalist design meets the demands of modern business.
Photography by Hervé Gauthier
Visit Alberto Lera
