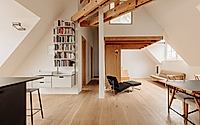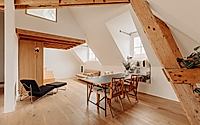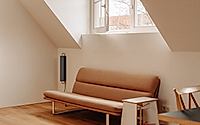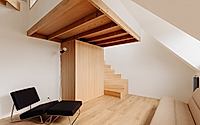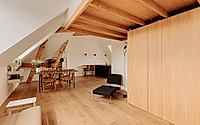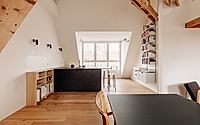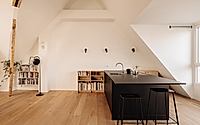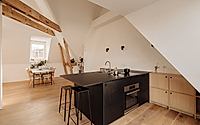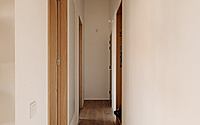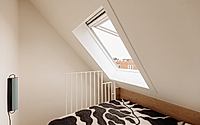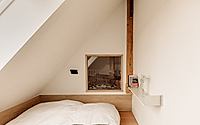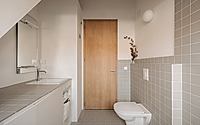Amsterdam Loft: Michiel Hilbrink’s Style in Amsterdam Apartment
The Amsterdam Loft, designed by Michiel Hilbrink and located in Amsterdam, Netherlands, represents a profound transformation of an apartment space within an historical corporation building from 1924. This apartment renovation, distinguished by its open-plan layout and cozy private areas, contrasts modern living conveniences with classical architectural elements like the Russian pine roof. The intelligent use of space, light, and top-tier materials makes this loft a premier example of contemporary apartment living, completed in 2024.










About Amsterdam Loft
Reviving Historical Charm: Amsterdam Loft
In the vibrant east of Amsterdam, a historical transformation has taken root. The Amsterdam Loft project, envisioned by the acclaimed Michiel Hilbrink in 2024, breathes new life into an apartment that once formed part of a 1924 corporation building. With the exterior’s rich history as a backdrop, this narrative embarks on an engrossing journey into a dwelling refurbished to its highest potential.
Entering the loft, one is immediately enveloped by a harmonious blend of old and new. A commanding Russian pine roof structure frames the expansive living area, where the strategic placing of windows saturates the space with daylight. Here, the past convenes with modern sensibility, the construction beams adding a gravitas that contrasts beautifully with the sleek, contemporary furniture.
Eloquent Woodwork and Design Mastery
Making our way across the honey-toned wooden floors, we’re drawn to the apartment’s centerpiece—a centrally located load-bearing wall. This historical artifact bisects the space, offering structure and an unexpected canvas for the custom carpentry that encases its form. Doors, frames, and even a neatly tucked away mezzanine hint at a discerning design direction that values character.
The dining area, replete with an inviting table flanked by modernist chairs, sits in conversation with the practical elegance of the kitchen. A bold, dark countertop anchors the kitchen’s streamlined aesthetic, while cabinetry, in a lighter wood tone, echoes the loft’s structural elements.
Intimate Spaces and Modern Comforts
Ascending the stairs enclosed by cleanly designed, wooden walls, we find the more intimate quarters of the loft. Here, the bedroom, cozy and serene, maximizes the compact space without sacrificing comfort or style. A roof window introduces a dynamic slant of natural light, emphasizing the room’s snug embrace.
Lastly, the bathroom marries function with unpretentious style. Its muted tile palette and minimalist fixtures denote a space designed for tranquility and ease—a quiet nod to the overarching ethos of the loft’s design: a sanctuary that acknowledges its past, celebrates its present, and looks forward to a sustainable future, dignified by its A+ energy label.
In the Amsterdam Loft, Michiel Hilbrink has not only renovated but reimagined what an apartment can be—an alchemy of historical respect and cutting-edge design, forging a residence that’s as much a statement of artistic intent as it is a home.
Photography by Flaredepartment.com
Visit Michiel Hilbrink
