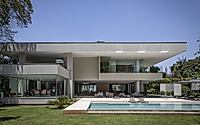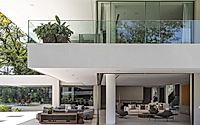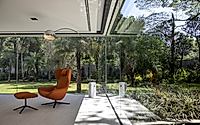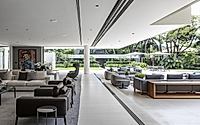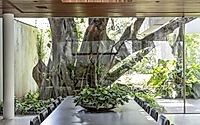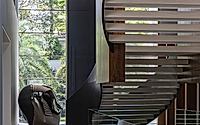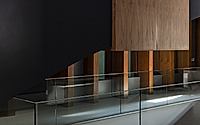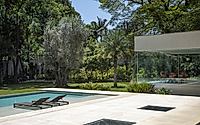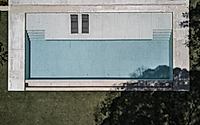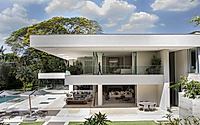P13 Residence: Redefining Luxury with Minimalist Design
Explore the P13 Residence in São Paulo, Brazil, a stunning example of modern house design by Armentano Arquitetura from 2015. This home seamlessly blends expansive glass with monolithic volumes to create a space where luxury equates to simplicity and nature is brought indoors, enhancing every viewpoint with thoughtful, minimalist design.

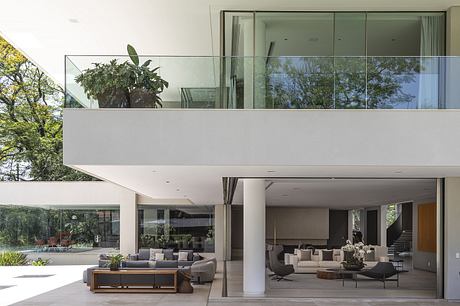
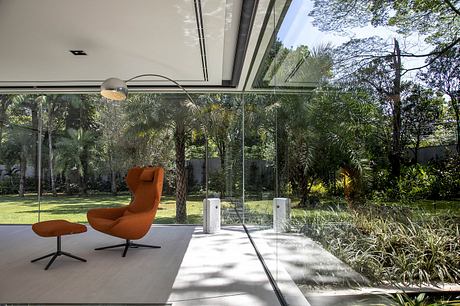
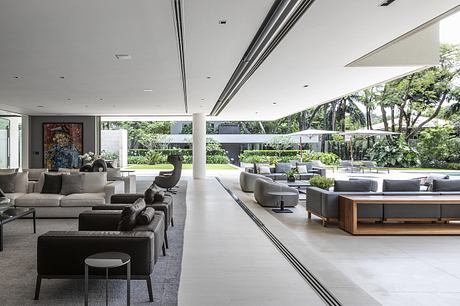
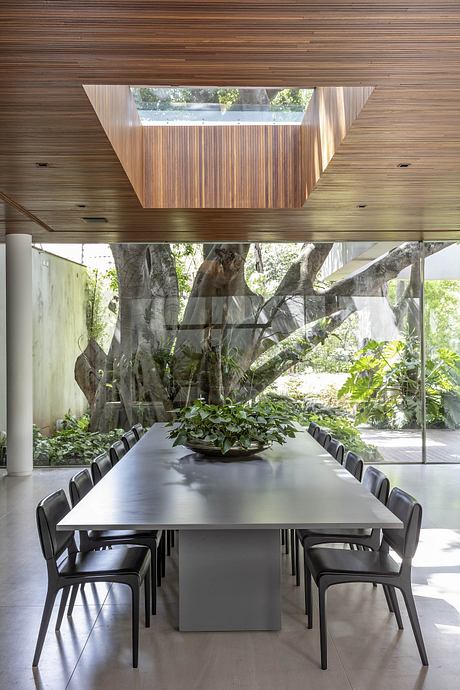
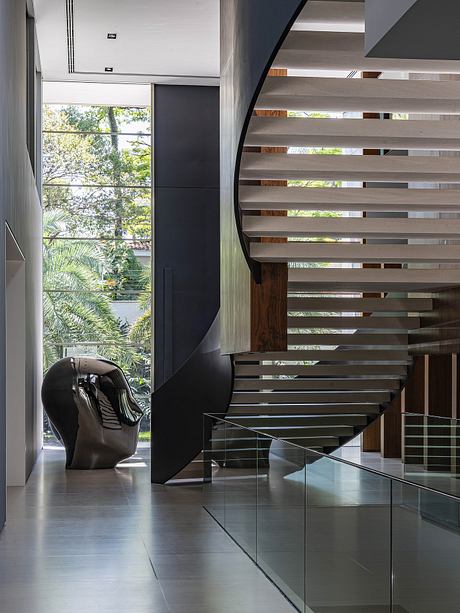
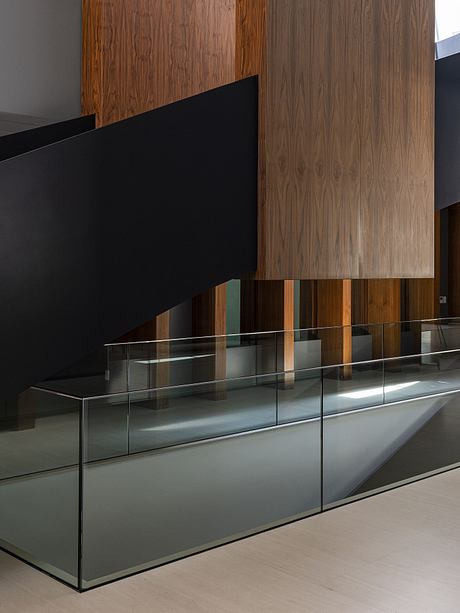
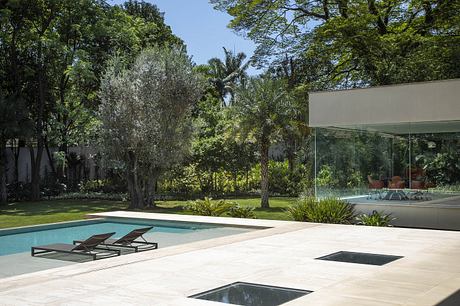
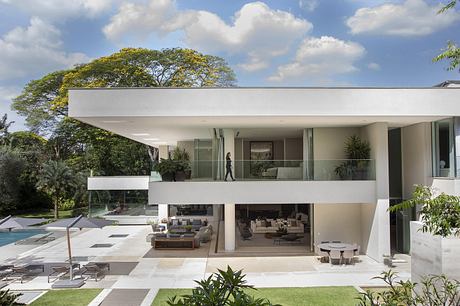
About P13 Residence
Modern Living Enshrined in Nature
Nestled within São Paulo’s lush cityscape lies the P13 Residence, a testament to Armentano Arquitetura’s visionary design ethos. Conceived in 2015, this modern home embodies elegance through simplicity. Its exterior—a harmonious blend of monolithic volumes and expansive glass—displays a strikingly minimalist approach. The structure invites nature in, blurring the boundaries between indoor and outdoor spaces with its translucent façade.
As one approaches the residence, the five-meter-high entrance door looms impressively, heralding the spacious entry hall beyond. Here, a sculptural artwork by Swiss artist Not Vital captures reflections, playfully distorting them and setting a precedent for the discovery of artistry within.
Artistic Interlude: A Journey Inward
Transitioning inside, the eye is drawn upwards by a staircase that seems to defy gravity with its “floating” white steps and sleek metal railing. This ascent creates a fluid motion through the interior, guided by the twisting stainless steel sculpture. Each room unfolds as a vignette, where design elements, materials, artworks, and furniture engage in a dialogue, crafting a narrative of curated sophistication.
Intimate Corners and Expansive Vistas
Sunlight filters through vast glass panels, casting a soft glow on the muted tones of the furnishings. Minimalist in selection, each object stands as a character in the story of this home. The voluminous communal area opens seamlessly onto the terrace, allowing the intrinsic beauty of the surrounding gardens to accentuate the indoor experience.
A pivot towards the dining space reveals a convergence of craftsmanship and design. Here, a monumental table oversees an uncommon gathering spot, flanked by panoramic vistas of verdant beauty. The wooden ceiling accentuates the space, grounding it amidst the airy transparency surrounding it.
Ascending the architectural crescendo of the staircase leads us to the more private enclaves. The integration of sculpture and functional design elements continues, enhancing the ethos of the residence—true luxury lies in creating a space that complements, rather than competes with, its contents.
Egress to the exterior reaffirms the project’s contemplative engagement with its environment. The P13 Residence stands as an embodiment of an architectural philosophy that transcends its physical boundaries, making every angle a deliberate frame for the interplay of light, form, and nature. This contemporary haven redefines luxury living through the artful concealment of its own sophistication.
Photography by Ruy Teixeira
Visit Armentano Arquitetura
