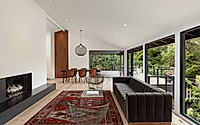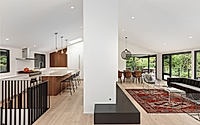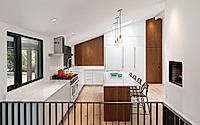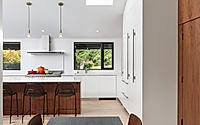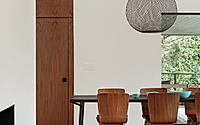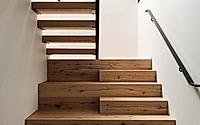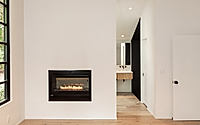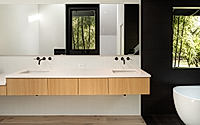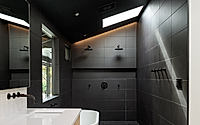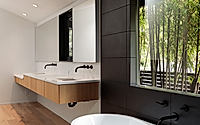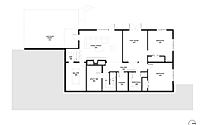Amber Place: Zen-Inspired Remodel
Centerfield Studio‘s recent remodel of the 3,600 SF Amber Place in Portland, Oregon, US, seamlessly blends the owner’s desire for a “Zen and Pop” aesthetic. Designed in 2020, this captivating house showcases the studio’s expertise in crafting harmonious living spaces that balance tranquility and vibrancy. With a focus on high-quality materials and innovative design solutions, the Amber Place project offers a compelling glimpse into the intersection of modern architecture and interior design.








About Amber Place
A Harmonious Blend of Zen and Pop: Amber Place in Portland
Nestled in the heart of Portland, Oregon, the Amber Place residence embodies a captivating fusion of modern design and serene tranquility. Conceived by the talented team at Centerfield Studio, this 3,600 SF remodel project skillfully balances the Owner’s desire for “Zen and Pop,” resulting in a harmonious and visually striking home.
Harmonious Living and Dining Spaces
The living and dining areas at Amber Place continue the project’s seamless integration of design elements. Plush seating and a striking rug anchor the living room, while the adjacent dining area features a modern table and chairs that invite intimate gatherings. The carefully curated lighting and the smooth transitions between the various zones create a cohesive and inviting atmosphere throughout the home.
A Culinary Haven: The Kitchen
The kitchen at Amber Place exemplifies the project’s harmonious design approach. Warm wood cabinetry and a crisp white countertop create a serene and inviting atmosphere, while the modern pendant lighting and sleek appliances inject a touch of contemporary flair. The centrally located island serves as a functional and social hub, seamlessly blending form and function.
Ascent to the Upper Level
As one explores the home, the striking wooden staircase leads the way to the upper level, where a thoughtful design approach continues to shine. The clean lines and natural materials used in the staircase design echo the overall aesthetic, guiding the eye upward and providing a seamless transition between the floors.
Conclusion: A Harmonious Sanctuary in the Heart of Portland
The Amber Place residence, designed by the talented team at Centerfield Studio, is a remarkable example of how modern design and natural elements can be effortlessly blended to create a harmonious and visually stunning living environment. From the seamless integration of the exterior and interior to the thoughtfully crafted kitchen, bathroom, and living spaces, this project embodies the perfect balance of “Zen and Pop,” offering its residents a serene and sophisticated sanctuary in the heart of Portland.
Photography courtesy of Centerfield Studio
Visit Centerfield Studio
- by Matt Watts