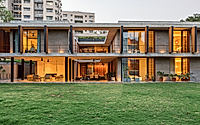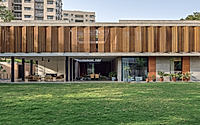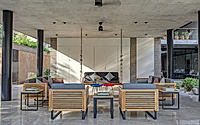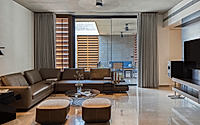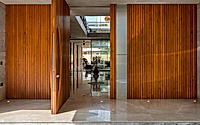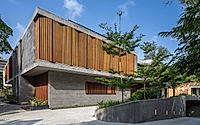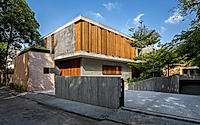Residential Villa: Embracing Urban Greenery in Ahmedabad’s Captivating Abode
In the heart of Ahmedabad, India, a captivating private residential villa by Blocher Partners India redefines urban living. Designed in 2021, this Residential Villa seamlessly blends modern architecture with the lush green surroundings, offering its well-travelled family residents a harmonious connection to nature. Featuring a custom-designed flexible facade inspired by traditional Jaalis, the villa regulates the microclimate and provides versatile privacy control, transforming with the seasons.







About Residential Villa
Architectural Masterpiece Embracing Nature
In the heart of Ahmedabad, a captivating private residential villa stands tall, defying the surrounding urban landscape. This architectural marvel, designed by the visionary team at Blocher Partners India in 2021, offers a harmonious blend of privacy and connection to the lush green surroundings.
Flexible Facade, Timeless Elegance
The villa’s defining feature is its custom-designed flexible facade. Inspired by the traditional Jaalis of the region, the intricate louvers provide privacy and regulate the micro-climate within the villa. These adjustable screens and deep balconies allow for versatile experiences, from savoring the rain to embracing the winter breeze.
Seamless Integration with Nature
The villa’s architecture seamlessly integrates with the surrounding nature, inviting it into every corner. The double-height lobby, adorned with thoughtfully selected light fixtures, creates a sense of drama and grandeur. Cantilevers and opening screens facilitate cross-ventilation and provide efficient glare and heat control, while the use of lime plaster adds an eco-friendly touch.
Harmonious Spaces and Functionality
The flow of spaces within the villa is a symphony of experience. The 90-degree entrance engages the senses and hints at the enchantment that lies within. The ground floor accommodates the grandparents’ bedroom, while the first floor houses the parents’ private abode. The boys’ rooms, with their youthful charm and vibrancy, showcase the villa’s versatility in catering to various needs.
Captivating Outdoor Oasis
Beyond the villa’s walls, a stunning landscape unfolds. A courtyard adorned with lush greens and graceful trees resonates with the gentle murmur of falling water, creating an enchanting sensory experience for the clients.
In conclusion, this private residential villa stands as an experiential masterpiece, embodying elegance, sophistication, and a harmonious relationship with nature. Its seamless fusion of privacy and openness, along with its judicious use of materials, paint a portrait of architectural brilliance in the heart of Ahmedabad.
Photography courtesy of Blocher Partners India
Visit Blocher Partners India
