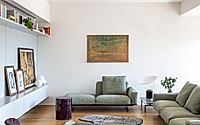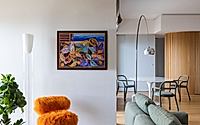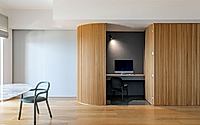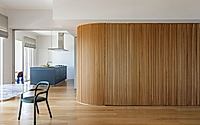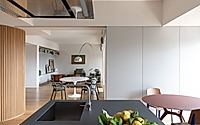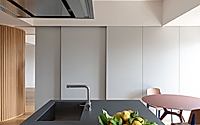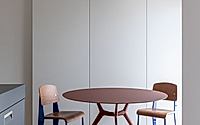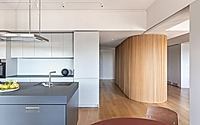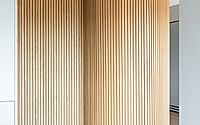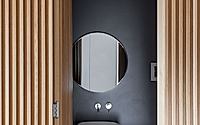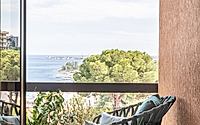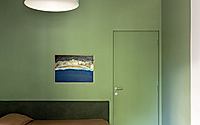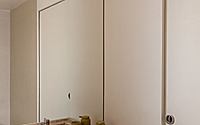Casa Isola: Punto Zero’s Multifunctional Apartment Design
Blending modern materials and a thoughtful spatial arrangement, Casa Isola by Punto Zero in Messina, Italy, showcases a captivating apartment design. The central island, clad in solid oak slats, serves as a multifunctional element, separating the private and communal zones. Transformative features, such as sliding panels and an adaptable home office, highlight the project’s flexible and responsive design approach.












About Casa Isola
Punto Zero, a renowned design studio, has masterfully created Casa Isola, an apartment project that seamlessly blends form and function. Situated in Messina, Italy, this 2023 development showcases a transformative approach to modern living.
The Centralized Island: A Multifunctional Anchor
At the heart of Casa Isola lies a captivating central island. This substantial, oak-clad capsule serves as a physical and visual divider, separating the private sleeping and bathroom areas from the communal living spaces. Remarkably, the island houses a concealed guest bathroom and a versatile home office, which can be accessed through clever, book-like panels.
Harmonizing Architectural Dynamics
The project’s architects have skillfully navigated the building’s angular forms, recesses, and protrusions, creating a harmonious dialogue. The island’s curved and gentle profile softens the overall aesthetic, complementing the structure’s angular elements, such as the beams, pillars, and lowered slabs.
Transformative Versatility
Transformation is a key theme in Casa Isola. The central island can be completely closed, emphasizing its architectural presence, or it can be opened up to modify the perception of space. When unfolded, the island becomes a panel that separates the kitchen from the night corridor, seamlessly adapting to the inhabitants’ needs.
Flexible Kitchen and Dining Zone
The kitchen space is designed to be easily transformed. Large sliding panels, contained within a light gray lacquered wood plating with vibrant blue undertones, delineate the kitchen and dining areas, allowing for seamless adjustments.
Material Palette: A Harmonious Blend
The material selection at Casa Isola strikes a delicate balance. The warm natural oak parquet flooring complements the solid oak cladding of the central island, while the neutral gray lacquers, with a hint of blue, provide a visually striking contrast. In the bathrooms, resin surfaces and grit flooring create a tactile and durable finish, while the bedrooms feature vibrant color fields and clear-cut zoning.
Overall, Casa Isola is a captivating project that showcases Punto Zero’s innovative design approach. By seamlessly integrating transformative elements, harmonizing architectural dynamics, and curating a refined material palette, this apartment development in Messina, Italy, offers a unique and immersive living experience.
Photography by Eller studio
Visit Punto Zero
