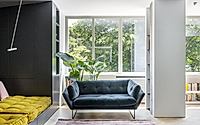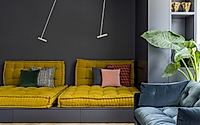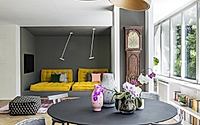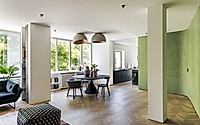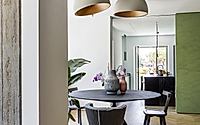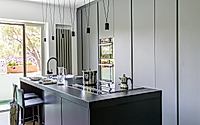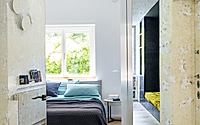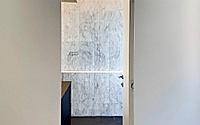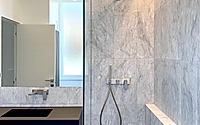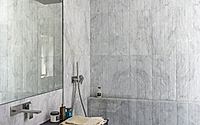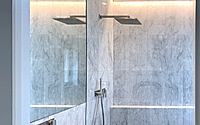Chiome House: Luxury Apartment Design in Rome
Chiome House or Casa delle Chiome is a 150-square-meter apartment located in the Vigna Clara district of Rome, Italy. Designed by architect Arabella Rocca in 2021, the renovation project, completed jointly with Luca Braguglia, centered around a ribbon window overlooking the lush greenery.
The spacious living area, tailored to the needs of a young family with small children, features a custom-made low sofa and utilizes a fluid, natural green microcement treatment on the wall opposite the large windows.

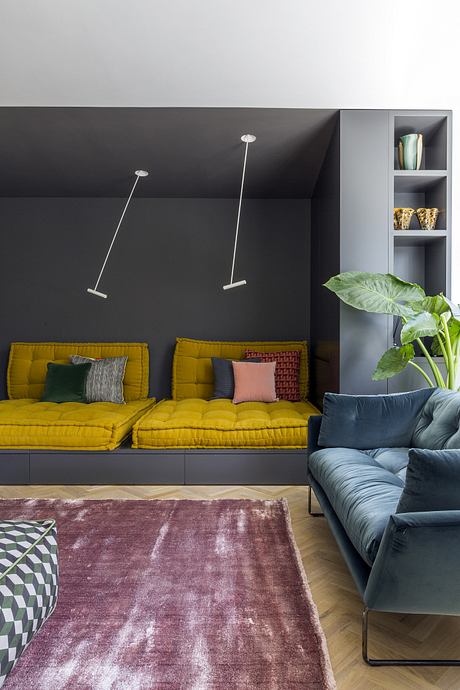
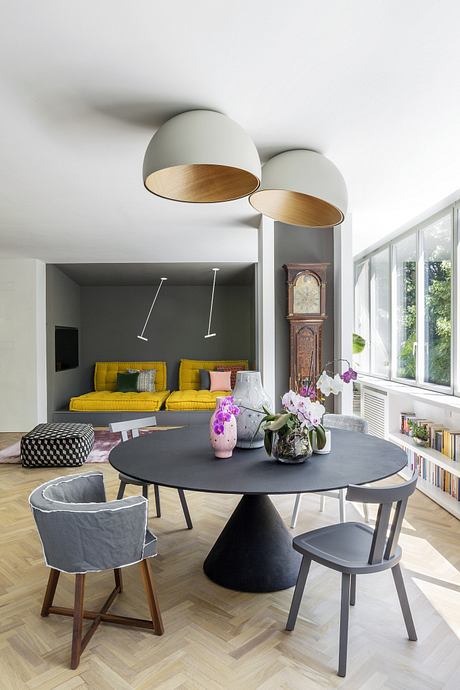
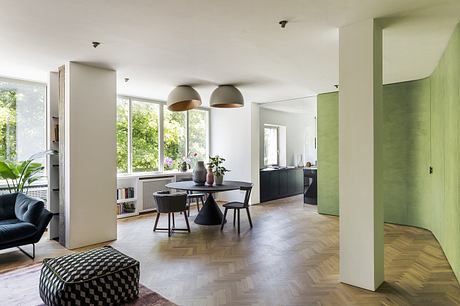
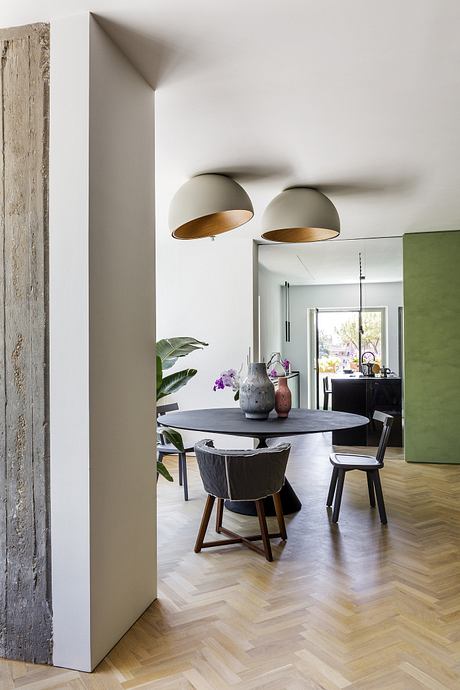
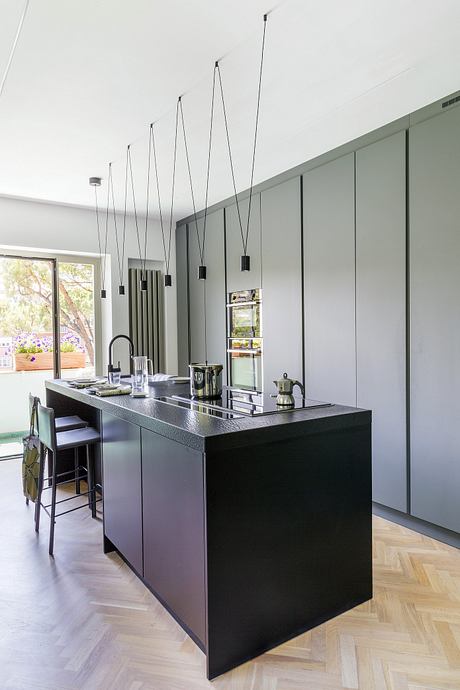
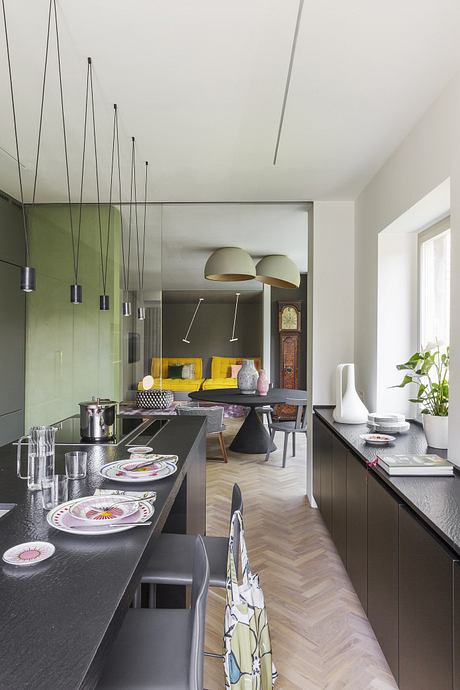
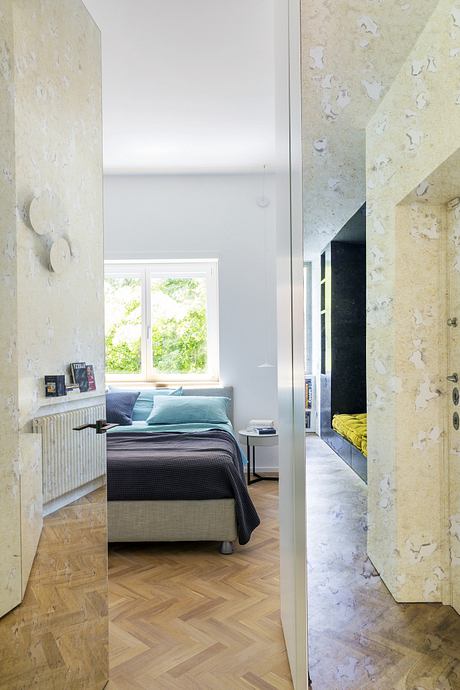
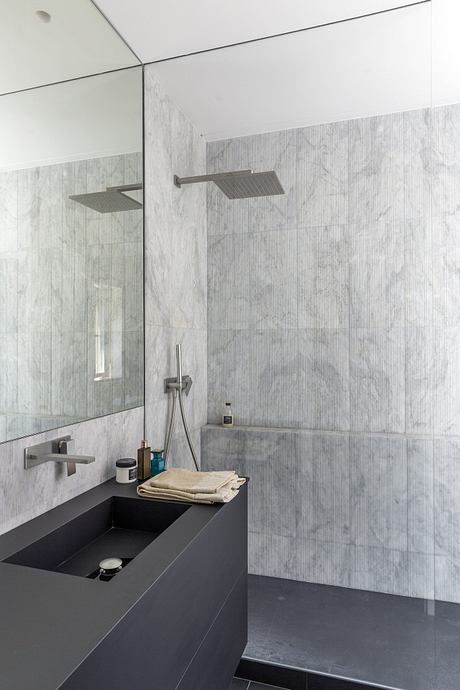
About Chiome House
Unveiling the Captivating Charm of Chiome House
Nestled in the vibrant Vigna Clara district of Rome, Chiome House stands as a testament to impeccable design and harmonious living. Crafted by the renowned architect Arabella Rocca in 2021, this 150-square-meter apartment embodies a remarkable fusion of modern aesthetics and warm, inviting elements.
A Ribbon of Inspiration
The project’s defining feature is the breathtaking ribbon window that overlooks the lush, verdant foliage outside. This captivating visual node served as the guiding inspiration for the entire design, seamlessly blending the interior and exterior spaces.
Embracing the Green Oasis
The verdant influence extends beyond the window, as the wall opposite the large openings has been adorned with a fluid, natural green microcement treatment. This seamless integration of the outdoors creates a sense of harmony and tranquility, inviting the occupants to bask in the serenity of their surroundings.
A Warm and Welcoming Sanctuary
The expansive living area is the heart of Chiome House, designed to cater to the needs of a young family with small children. A custom-made, low-slung sofa in a vibrant yellow hue anchors the space, evoking the inviting comfort of Moroccan-inspired designs. This cozy alcove, nestled within a wooden niche, provides a versatile and welcoming gathering spot for both relaxation and quality time.
Curated Lighting and Architectural Details
The lighting throughout Chiome House is a carefully curated blend of custom-made fixtures, adding to the home’s bespoke charm. The presence of two reinforced concrete pillars has been intentionally highlighted, ensuring that the architectural elements seamlessly integrate with the overall design.
Culinary Elegance in the Kitchen
The kitchen at Chiome House is a masterclass in sleek, modern design. Featuring a striking black island and cabinetry, the space is both visually captivating and highly functional. The carefully selected appliances and accessories complement the dark tones, creating a harmonious and inviting atmosphere for the family’s culinary endeavors.
Serene Sanctuary in the Bathroom
The bathroom at Chiome House is a true oasis of tranquility. Dressed in a soothing palette of grey tones, the space is adorned with high-quality fixtures and materials, offering a calming retreat for the occupants. The marble-inspired wall tiles and the elegant vanity unit exude a sense of refined sophistication, elevating the entire bathroom experience.
A Harmonious Blend of Modernity and Comfort
Chiome House is a captivating blend of contemporary design and timeless comfort. Crafted with meticulous attention to detail, this stunning apartment seamlessly integrates the lush, verdant surroundings with the impeccable interiors, creating a harmonious and inviting sanctuary for the discerning homeowners.
Photography by Serena Eller
Visit Arabella Rocca
